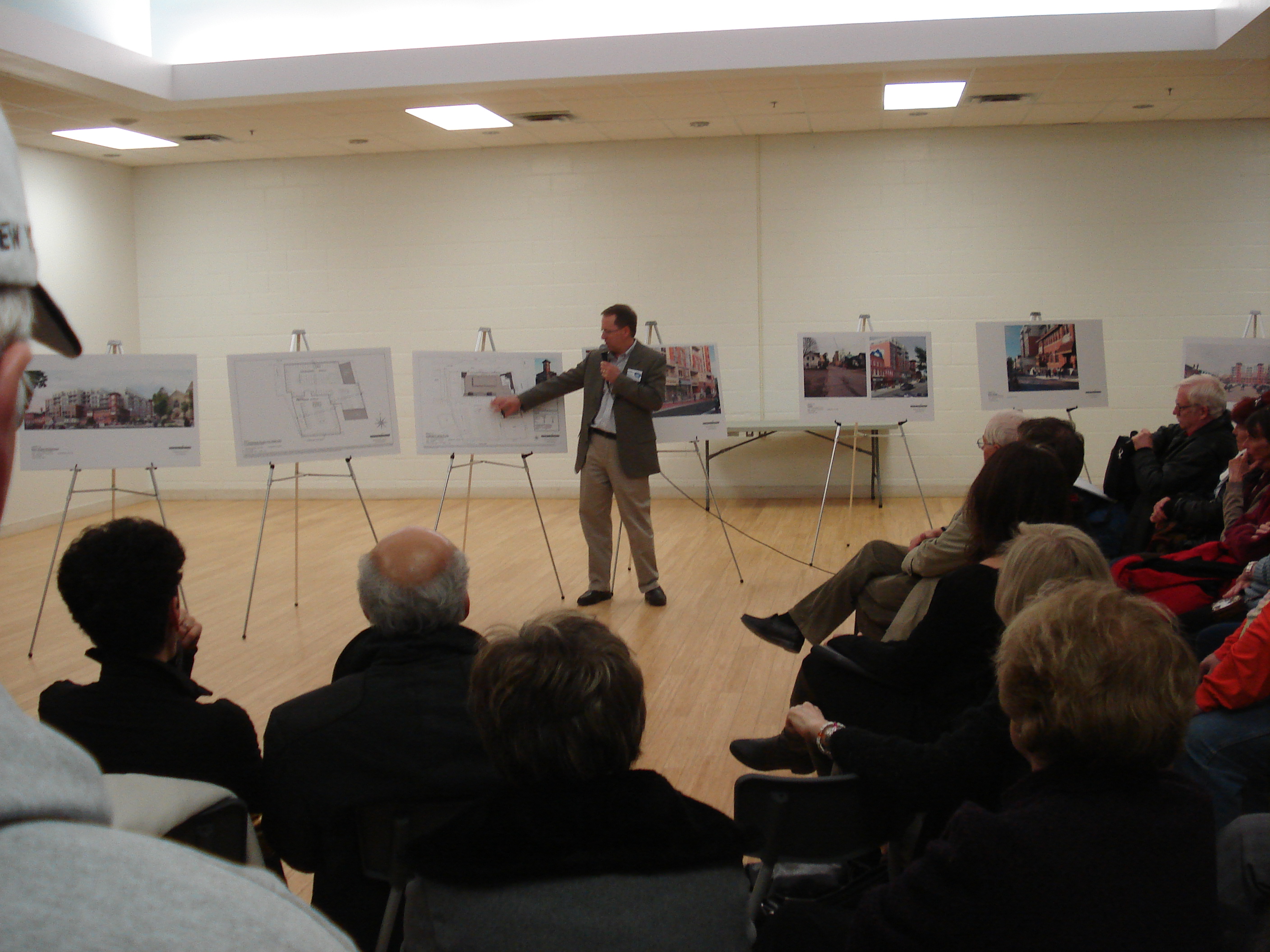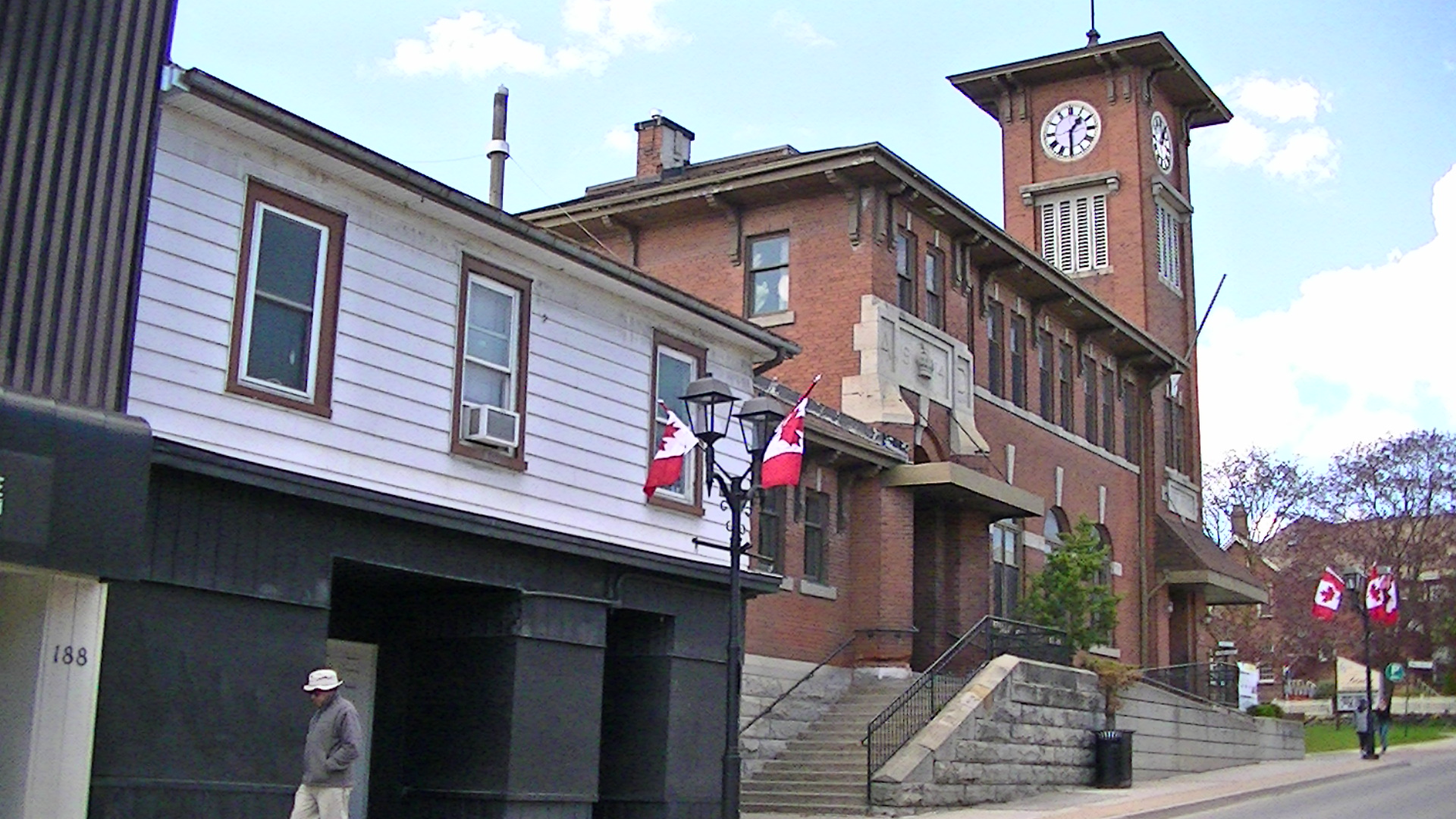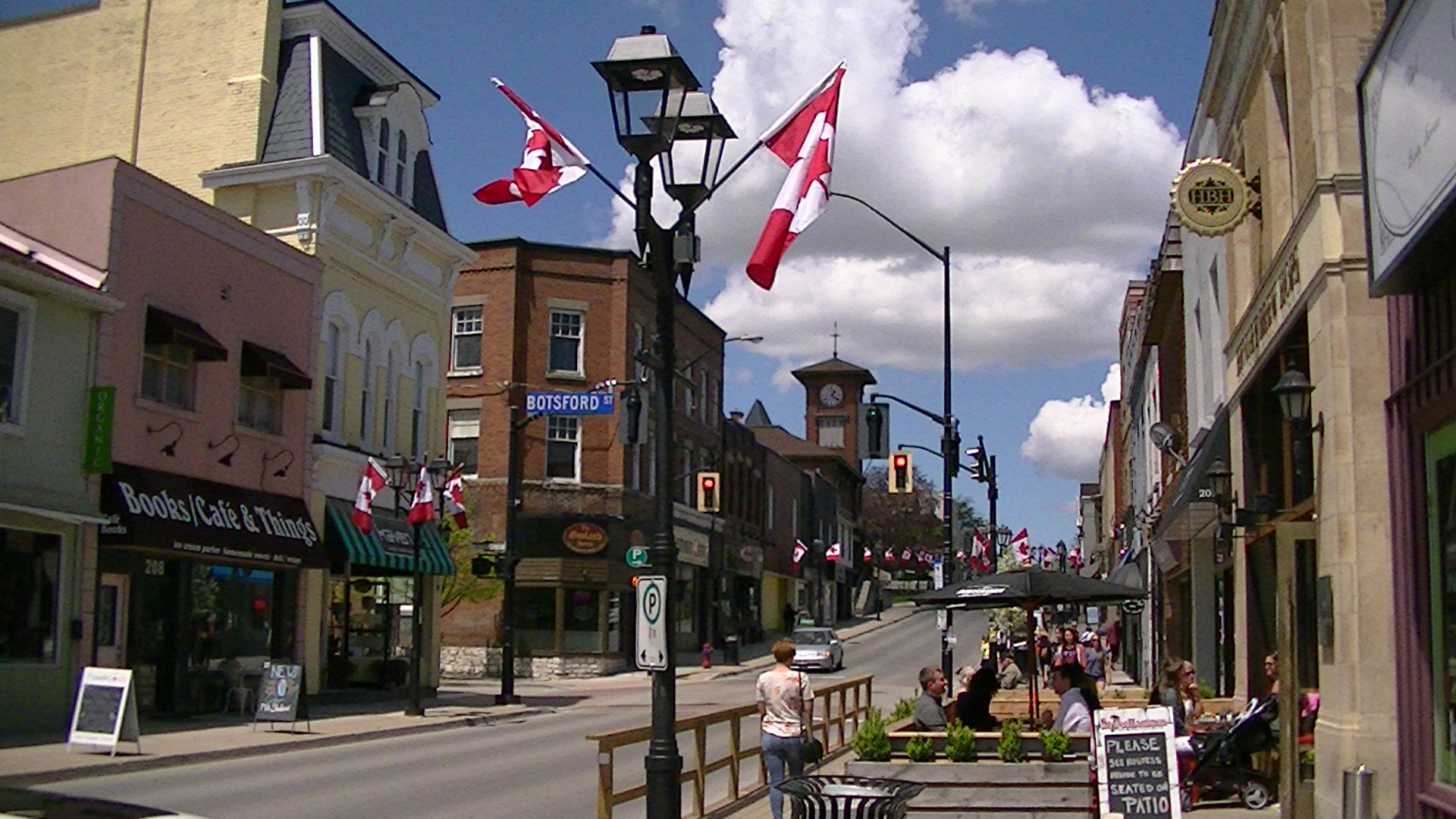To read the CLOCK TOWER CHRONOLOGY click on the "Read more" link at the bottom of this blog.
On Wednesday 9 October 2019 a designated heritage building on Main Street South dating from the 1840s, in the heart of Newmarket’s only Heritage Conservation District, was demolished on the orders of the owner, Bob Forrest. By the following morning all traces of the building which once housed the apothecary of the first female pharmacist in Ontario, Anne Mary Simpson, had vanished. 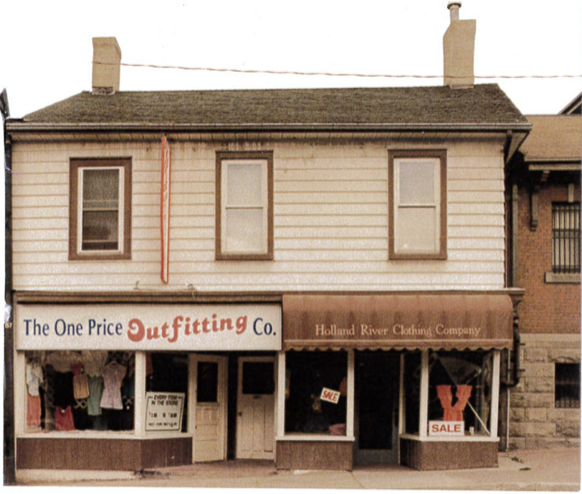
No demolition permit was issued by the Town. What happened was clearly unlawful.
This is what the Ontario Heritage Act says:
Erection, demolition, etc.
42 (1) No owner of property situated in a heritage conservation district that has been designated by a municipality under this Part shall do any of the following, unless the owner obtains a permit from the municipality to do so:
1. Alter, or permit the alteration of, any part of the property, other than the interior of any structure or building on the property.
2. Erect, demolish or remove any building or structure on the property or permit the erection, demolition or removal of such a building or structure.
In addition the Building Code Act says this:
Building permits
8 (1) No person shall construct or demolish a building or cause a building to be constructed or demolished unless a permit has been issued therefor by the chief building official.
Mayor wants "full rebuild"
The Mayor, John Taylor, says he wants to see a full re-build of the demolished heritage building and insists there must be consequences. But what exactly does he have in mind? 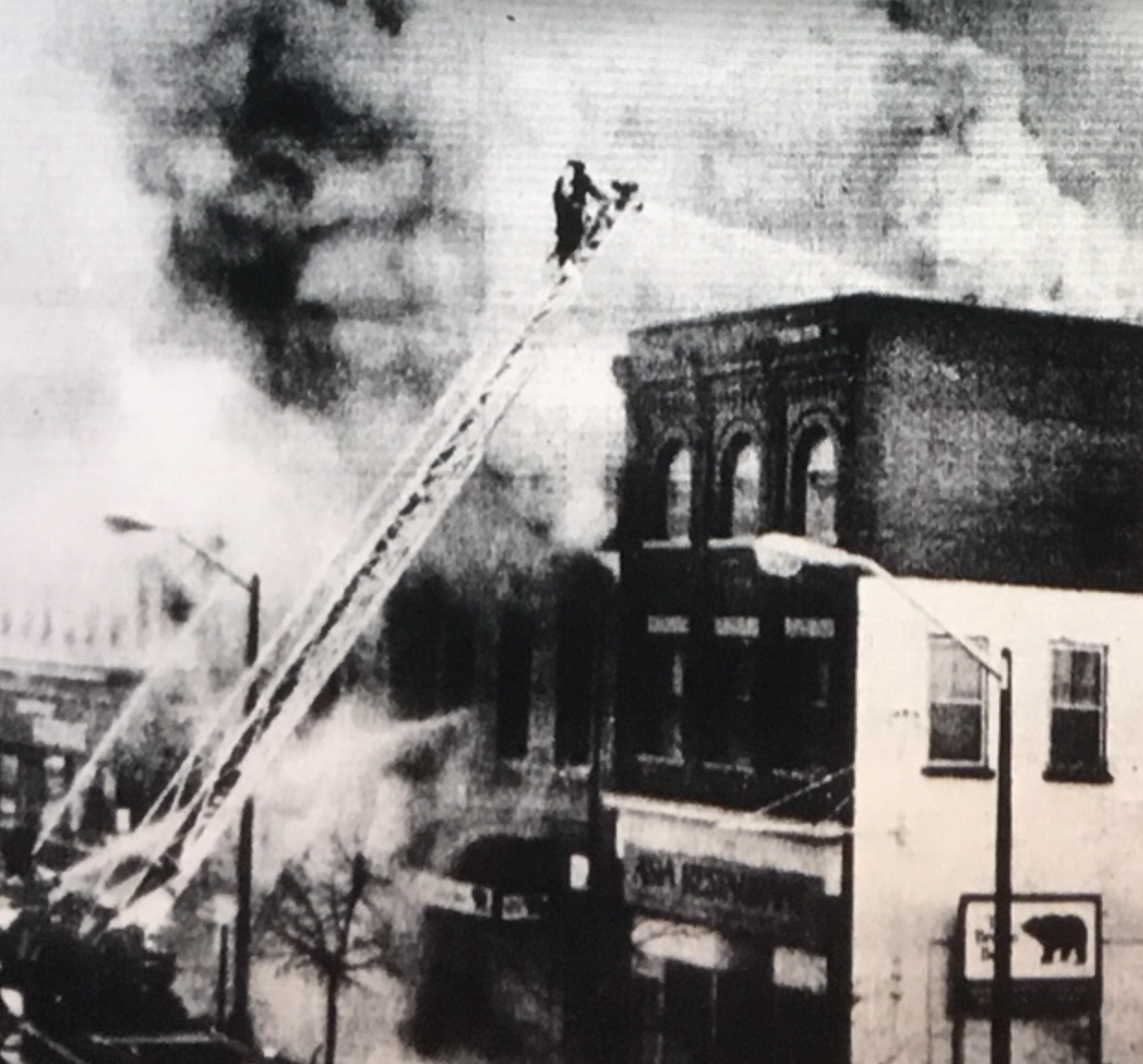
The Town has been investigating the circumstances of the demolition for two months now but remains tight-lipped. Peter Noehammer, the Town’s Commissioner for Development and Infrastructure, is leading the investigation but we don’t know anything about its modalities, who he has spoken to, what his report will say and when he will report.
What is undeniable is that the demolition of a designated heritage property within a Heritage Conservation District without prior approval from the Municipality is a very big deal – and it is very, very rare. There are 134 Heritage Conservation Districts in Ontario and this is, I believe, the first unauthorised demolition of a designated heritage building within a Heritage Conservation District in Ontario.
I can find no cases reporting a prosecution under section 42(1)2 of the Ontario Heritage Act. That’s not to say they don’t exist but no-one – including the City of Toronto - can yet point me to one.
The Kingston demolition.
Heritage experts often cite the historic Royal Block in Princess Street, Kingston, which was purchased by a Toronto real estate developer, Richard Christie, in February 1987.
It lies just outside Kingston’s Market Square Heritage Conservation District so it is not an exact parallel.
Christie wanted to knock the old buildings down and build a two-storey strip mall, a proposal resisted by Kingston’s heritage community. There was a devastating fire on 7 January 1988 but some parts of the edifice remained standing. The Council ordered their retention while it considered what to do next - to see what, if anything, could be saved and restored - but the owner went ahead and demolished what was left anyway.
The sentencing Judge, Mr Justice Paul Megginson, said Christie was the “guiding mind” of his Corporation and the “directing force” behind the decision to demolish what was left of the fire-ravaged heritage buildings on 2 June 1988. Christie was fined $48,000. ($91,000 in today’s dollars).
Fast forward 31 years. We know from the record that Bob Forrest knew all about the heritage value of his properties on Main Street South. He had commissioned Heritage Impact Assessments. He knew his way around the Ontario Heritage Act. As a developer of long 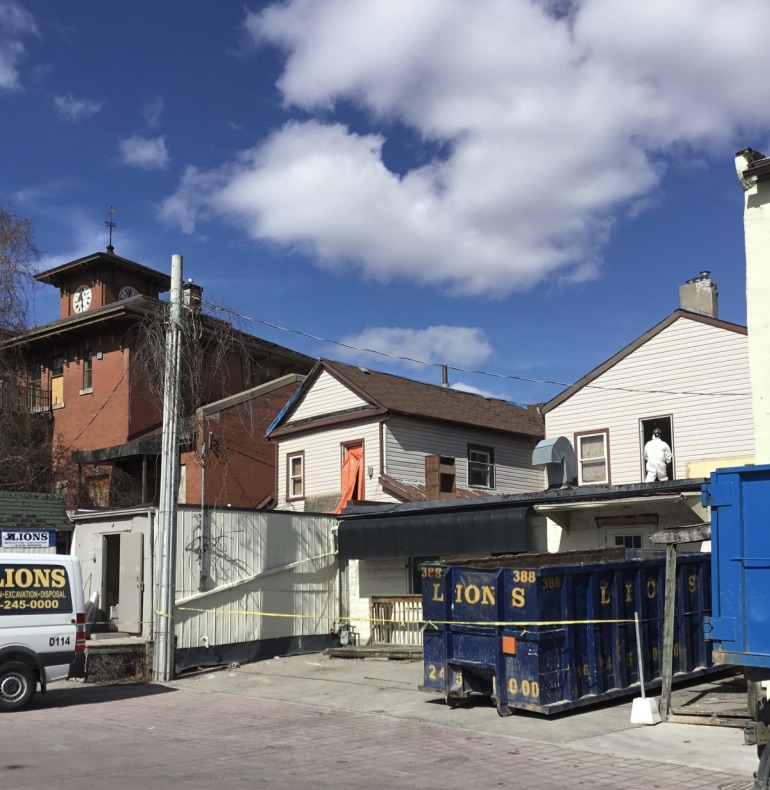 standing, he would know of the Building Code Act and that he could not lawfully knock down a building without a demolition permit. But he went ahead anyway, perhaps calculating that the worst that could happen would be a fine and he could write that off as the cost of doing business.
standing, he would know of the Building Code Act and that he could not lawfully knock down a building without a demolition permit. But he went ahead anyway, perhaps calculating that the worst that could happen would be a fine and he could write that off as the cost of doing business.
However, Bob Forrest may not know that the Ontario Heritage Act provides for fines of up to $1,000,000 and imprisonment for the unlawful demolition of designated heritage structures in a Heritage Conservation District.
So, how did we get here?
Forrest expressed an interest in acquiring the Clock Tower as far back as 2011. He was in touch with councillors and senior Town staff to see if he could develop the site in the heart of old Newmarket for a condo. He calculated, if approved, this could bring in a clear profit of $10M. There were three versions of his condo put before councillors and senior staff – the largest nine storeys.
The Town had long wrestled with the problem of inadequate parking in the old downtown and senior staff perhaps thought the condo plan might kill two birds with one stone. It would bring more people into the old downtown – a policy objective – and it would possibly increase the supply of public parking.
Forrest’s modus operandi was to sound out politicians and staff, getting his ducks in a row, before formally submitting a planning application. He says he gets results:
"by leveraging our strong reputation and existing relationships with municipal staff and politicians".
But Forrest needed Town owned land to make it all happen and this was the fly in the ointment. He claimed at the OMB he received tacit agreement for a “land swap” on Market Square which would allow his condo to be built. The Town denies there was an agreement. The report and minutes of the meeting where this was allegedly discussed remain sealed. Multiple Freedom of Information requests for sight of these reports and minutes have been rejected by the Town.
After endless discussions, negotiations and meetings stretching over many years, Forrest finally submitted a formal planning application which was turned down by the Town in December 2016.
Mayor Van Bynen, on his own, out on a limb 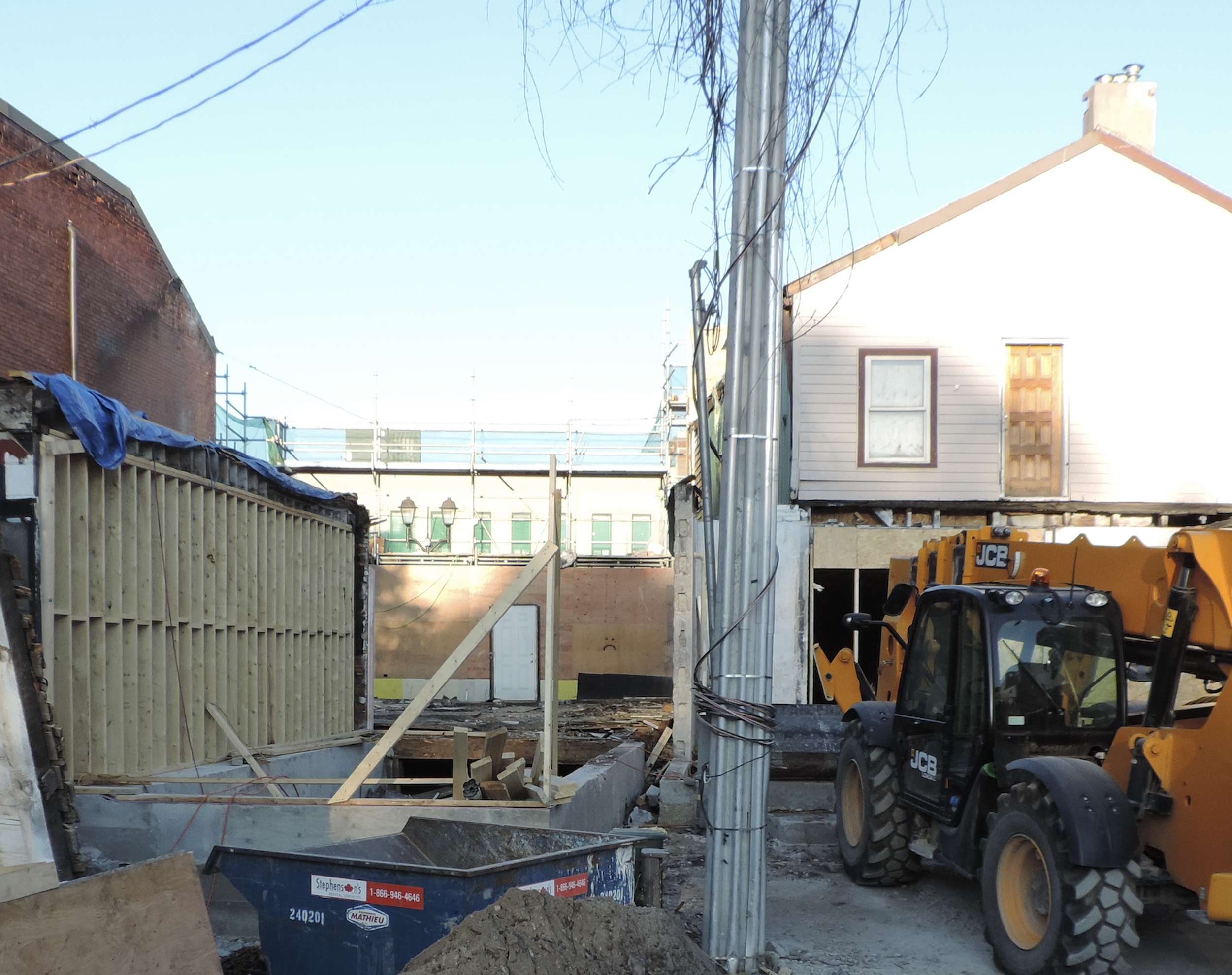
The then Mayor, Tony Van Bynen, now the MP for Newmarket-Aurora, was Forrest’s sole supporter on the Council but his arguments cut no ice with his colleagues. He declared that Forrest’s condo, entailing the demolition of the heritage commercial buildings on Main (but with the retention of their facades), was:
“a great example of the intensification we need”.
After his condo plan was rejected Forrest appealed to the OMB and then had second thoughts. Instead, he cut a deal with the Town in 2018 agreeing to restore and bring back into use the heritage buildings he owned. The settlement allowed Forrest to knock down specifically delineated later additions at the rear of the Main Street buildings to make space for parking. But other than that, no demolitions were permitted.
The Simpson building was demolished on 9 October 2019 – without a demolition permit.
Looking at the totality of the record, it is clear Forrest saw no value in the historic commercial buildings he owned on Main Street South. They stood in his way, preventing him from developing the site in a way that would maximise profits.
Take it down!
Shortly after the demolition, the contractor on-site, Jacques Carrier, told me (and others) he was concerned about the structural integrity of the Simpson building and that it would take $100,000 to make it safe so the owner said (in Carrier’s words)
“take it down”. 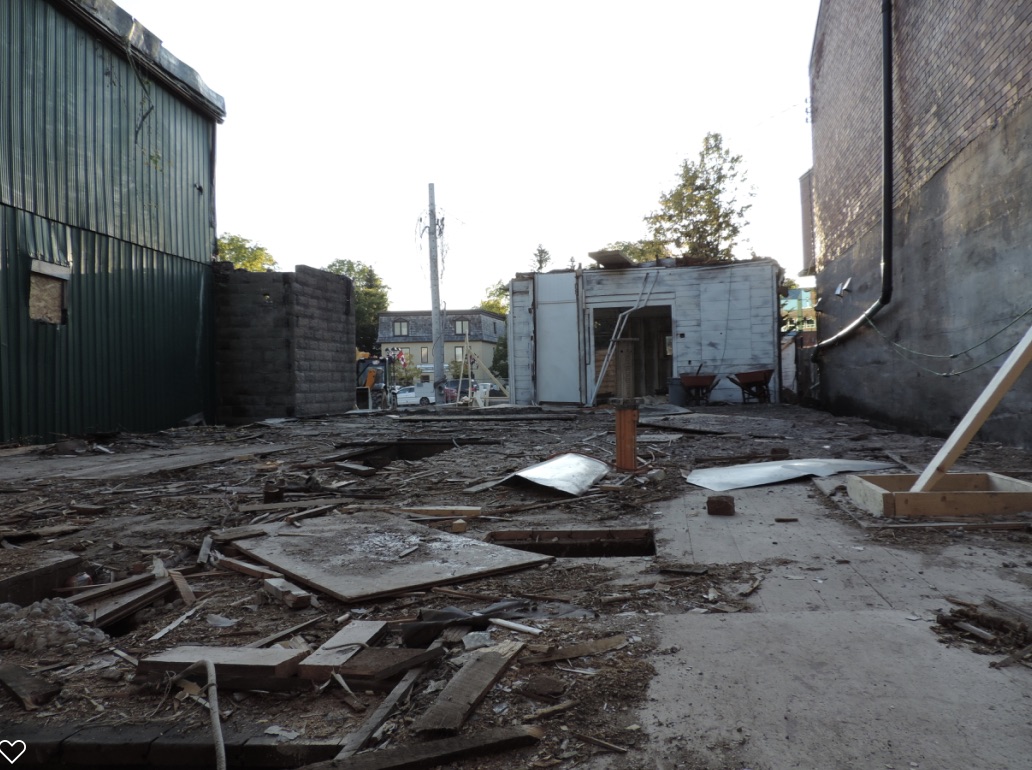
There is a compelling case for prosecuting Forrest.
The Mayor John Taylor has said there must be consequences but, on the other hand, he doesn’t want to see empty buildings on Main Street South for another three years while the matter is litigated. In the Kingston case the developer responsible for the unlawful demolition pleaded guilty and the matter was disposed of by the Courts in next to no time.
The Town may have reasons for not prosecuting. I don’t know. Perhaps there are skeletons – real or imagined – in the municipal cupboard.
The roofs leak and the floors sag
Undoubtedly, the Town’s inspection regime was way too lax. The properties had been empty for years after Forrest evicted his business tenants and were becoming increasingly dilapidated. In his own words Forrest acknowledged
“the roofs leak and the floors sag”
but he did nothing to fix things. Just temporary patching up, here and there.
The Town may feel embarrassed about a lackadaisical approach to inspection. After all, another important heritage building dating from 1811, Bogart House, had been allowed to fall into a ruinous state. 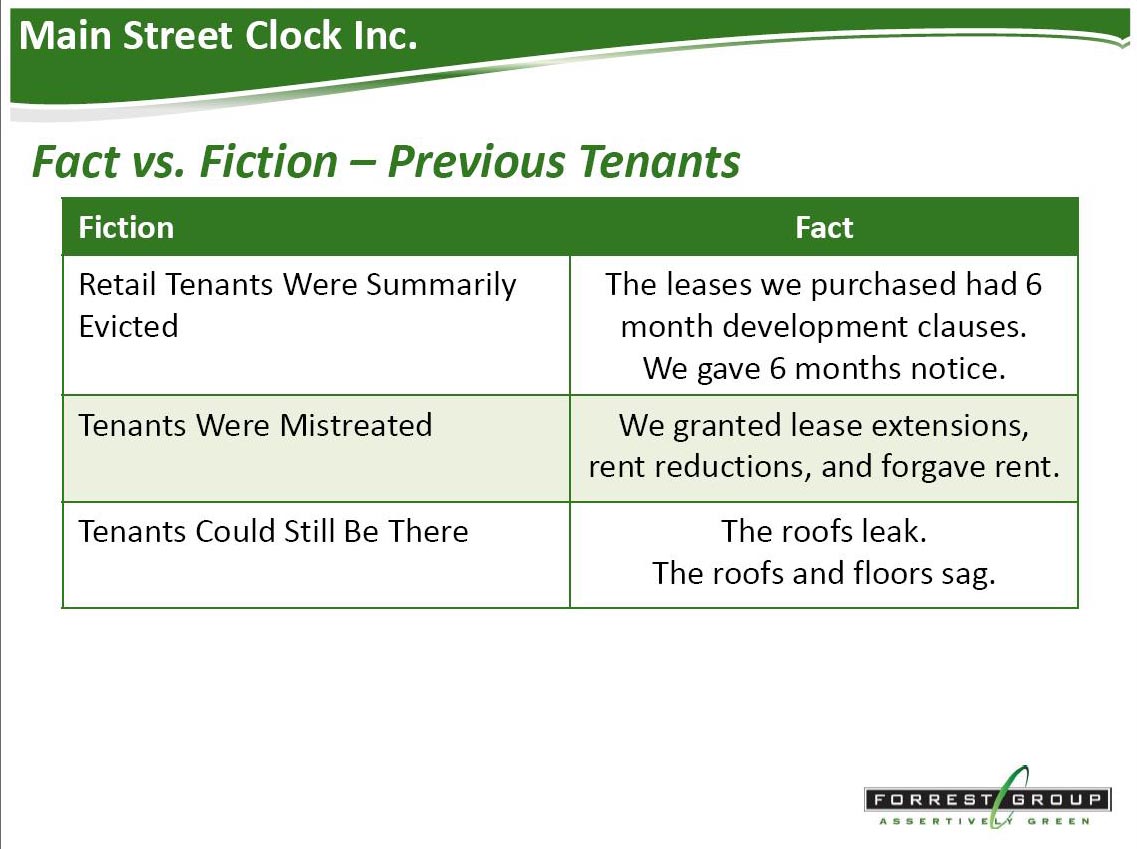
And then there is the “tacit agreement” allegedly contained in the June 2013 closed session records of the Committee of the Whole. I was told the minutes are to be kept under lock and key until their release "would no longer have any impact".
Personally, I don’t see what the fuss is all about. We know senior staff and some councillors were looking for a downtown parking solution and “more intensification”. If there was a tacit agreement to make Town land available but this was conditional on the Town approving the project as a whole then what’s the big deal?
The Town has insisted there was no tacit agreement. Does it fear a prosecution would mean everything coming out in the wash?
If it does, so what?
What is worse? The Town pressing ahead with a prosecution and risking some fleeting embarrassment that it once, perhaps, countenanced the possibility of an out-of-place condo in the heart of the old downtown.
Or deciding not to prosecute Bob Forrest - the developer responsible for ordering the demolition of the storied Simpson building which was steeped in the history of our town.
That would be the greatest injustice of all.
This email address is being protected from spambots. You need JavaScript enabled to view it.
CLOCK TOWER CHRONOLOGY
1995: The Corporation of the Town of Newmarket passes By-law number 1995-57 - A By-law to designate the property known municipally as 178-180 Main Street, Newmarket, as being of architectural and historical significance. (Federal Building, 178-180 Main Street.)
2006: Newmarket Council Information Report 2006-36 on Heritage Districts in general. 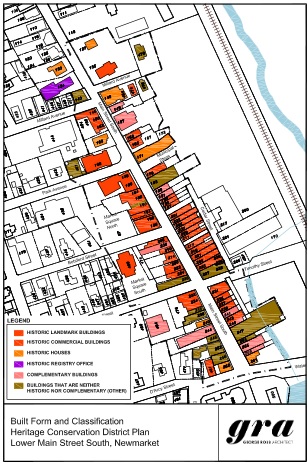
2007: Report 2007-31 recommends proceeding with a Heritage Conservation District and budget considerations for hiring consultants.
2008: Work starts on the Lower Main Street South Heritage Conservation District (HCD) Plan.
2009: Information Report 2009-21 on the Heritage District Study.
2010: Report 2010-14 recommends deferring the process. Report 2010-22 on alternatives to designation. Report 2010-28 recommends referral to a Statutory Public Meeting.
2011: Report 2011-08 recommends approval of the Plan and Report 2011-13 recommends approval of the Plan subject to available human resources.
11 January 2011: The then Councillor Joe Sponga tells the Committee of the Whole on 18 April 2016, that his “first point of contact (with Bob Forrest) was, I believe, January 11, 2011.”
“In 2011 Mr. Forrest approached me (and told me) that he purchased the Clock Tower and that he was proceeding with the development of Renessa, I believe on Gorham Street. And that he had given me some rough estimates of dates. I think it was April 2013, I might be wrong, in terms of relocation of the residents from the Clock Tower into the Renessa. He intended eventually to repurpose the Clock Tower building and we had some discussions around whether there would be any opportunities for them to access additional parking because parking requirements really limit the uses of that building whether it be a boutique hotel, whether it be anything like the use that it had. So we discussed potentially redevelopment. What would entail for it to be redeveloped.”
16 February 2011. Memo to Town Solicitor from Michele Brymer, a law clerk employed by the Town headed: “Library and Market Square Parking Area: Boundary Ownership and Town Agreements.” She tells the Town Solicitor the files reveal
“That the redevelopment of Market Square parking area (the “project”) was approved through Public Works Report 2003-57 for infrastructure improvements which received Council approval on June 23, 2003. This report included some relating to Clock Tower parking lot.
“That 1508164 Ontario Inc is the property owner of 184-194 Main Street South and their property extends over part of the project lands.”
Most of the rest of the memo is blacked out. (Freedom of Information bundle 4)
1 March 2011: Bob Forrest (in the shape of numbered company 2259613 Ontario) buys the Old Post Office (now known as the Clock Tower) for $2,340,000. It was on the market for $3,275,000.
27 June 2011. A hand written note of the closed session Committee of the Whole where Bob Forrest gives a presentation on the “Clock Tower concept”.
The rest of the note is redacted. (Freedom of Information bundle 5. Heavily redacted)
5 July 2011. This is a hand-written note of a staff review of Forrest’s Clock Tower proposal. (Freedom of Information bundle 6. Heavily redacted) Present are Bob D, Rob Prentice (since retired), Esther Armchuk (Town Solicitor), Rick Nethery (Director of Planning) and Mark K. It is heavily redacted.
“Information required to comment on proposal. Rob wants to set up a balance sheet. Benefits for Town vs Costs for Town.”
22 July 2011. Another hand-written note which is heavily redacted. (Freedom of Information bundle 7) It is a “Clock Tower Update meeting” involving Rob Prentice, Dwayne T, Bob Shelton, Alan L, Chris K, Esther Armchuk and Linda T.
“Rob Prentice brought group up to date on various tasks to be completed.
Bob indicated that we may need to go “outside” to find someone specialized enough that could put together a proper package/proposal – feasibility. Bob has spoken to a company called “Altus” who may be able to assist with a proposal for a P3 arrangement.
Identify issues for upcoming Council meeting.
1 Access and Access Rights. These issues have to be dealt with. You can’t simply cut off access to the rear of buildings by plopping a building on there if it means that access will be restricted/eliminated to other property owners.
2 Clock Tower is designated under the Heritage Act. There is a By-law (Linda to locate). Would have to determine which components of the existing building would have to be (redacted)
3. Redacted.
4. Parking issues. (Redacted)
“There is also a Heritage Conservation District Plan in place downtown – would impact adjacent neighbouring homes – need to have a proper interface b/t tall condo and smaller house.”
5 October 2011: Heritage Conservation District Plan endorsed by Newmarket Council. 27 February 2012 (Freedom of Information bundle 13) These are the minutes of the closed session of the Committee of the Whole. The Committee heard from Bob Forrest.
“Concept plans were provided and the proponent identified that part of the proposal which includes the necessity of the (redacted) Town owned lands.”
The Committee received the deputation. The item takes about 45 minutes.
17 April 2012: Mike Bryan, the owner of 184-194 Main Street South emails Newmarket Chief Administrative Officer, Bob Shelton, to say he is in the process of selling the properties
"and I have authorised the purchaser, Main Street Clock Inc, including its parent company Forrest Group, to discuss details of my company's land exchange with the Town of Newmarket".
He goes on:
"Accordingly, I extend my authorisation to the Town of Newmarket to discuss the land exchange details, as they relate to applications for development proposals for the property, with Forrest Group/Main Street Clock Inc."
30 April 2012. Chris Bobyk makes PowerPoint presentation to the Committee of the Whole in closed session. (Freedom of Information bundle 15)
7 May 2012. At a Special Committee of the Whole councillors consider a report on the Clock Tower and the proposed land exchange. On the land exchange, a proposal to exchange the land for a nominal $1 is replaced by the words “for a value to be negotiated”. (Freedom of Information bundle 15 and 16)
The meeting also agrees to tell Forrest that the Council
“does not take a position on the proposed development at this time and directs staff if and as necessary to rectify ownership in the Market Square parking lot...”
The Committee declared surplus a portion of the parking lands abutting the rear of 184-194 Main Street conveying them to the owner of 184-194 “for a value to be negotiated”. 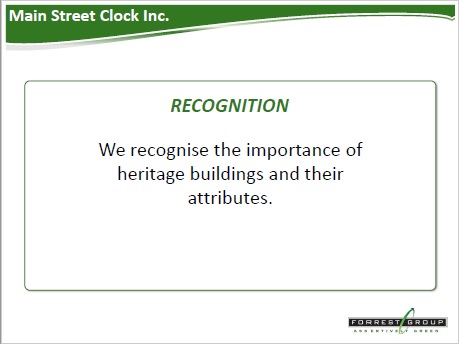
5 June 2012. This is an email chain which tells us the Town and Bob Forrest agreed to pay $17,500 (split 50-50) for an appraisal of the value of the strata lands proposed to be transferred from the Town to the developer. (Freedom of Information bundle 9)
5 June 2012 This continues the email chain. On 28 June 2012, Chris Bobyk says the purpose of the appraisal is “to assist in negotiating agreed land values”. (Freedom of Information bundle 10) On 27 June 2012 he tells the Town:
“The appraisal should be addressed to both the Town and Main Street Clock Inc so its findings can be relied on us both. This will negate the need for a reliance letter.”
18 June 2012: Pre-consultation.
18 July 2012: Chris Bobyk writes to Dave Ruggle on the Heritage Impact statement and on other matters. Bobyk asks:
"Does the Town have terms of reference for these impact statements that can be provided to an Architectural Consultant for preparation of the Statement?... The proposed redevelopment of these lands will not accommodate maintaining the current facades between 184-194 Main where the underground garage is required... Will the report be peer reviewed and if so by whom?"
Bobyk says he has approached George Robb Architects to prepare the Heritage Impact Assessment. (George Robb was responsible for drafting the Town's 2011 policy.)
18 October 2012: Bobyk tells Dave Ruggle they don't want to do detailed design work until they get an assurance they have the zoning in place first.
"... until we have the land exchange agreement passed by the Committee of the Whole we remain in a holding pattern..."
19 October 2012: Ruggle tells Bobyk a hydrogeological review can take place at site plan stage.
22 October 2012: Bobyk asks Ruggle: "Does it have to be vetted by the Region?" He goes on: 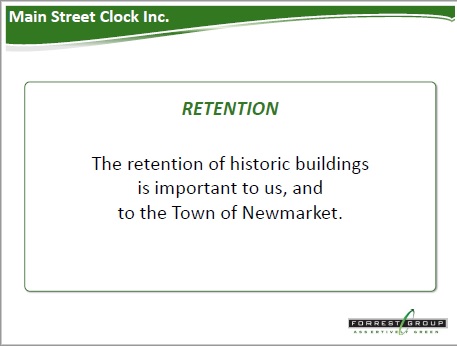
"Are you able to get the Region to agree and confirm they will take the Town's lead on the item - confirming it can be a site plan item at this time?
22 October 2012: Ruggle tells Bobyk Region is content for it to be addressed at site plan stage but there needs to be a Risk Assessment and Risk Management Plan at Zoning by- law amendment stage. (ZBA)
22 October 2012: Redacted email from Chris Bobyk to Zella Phillips copied to Bob Shelton and others. Bobyk gives an update on meetings with "community leaders".
"... thru Joe Sponga we have had a meeting with downtown community leaders, Joe and the Mayor a couple of weeks back with another meeting scheduled for this Friday...The meetings are on the design of the redevelopment to include stakeholders input to arrive at community leader support thru design involvement."
23 October 2012: Bob Forrest emails Robert Prentice, Bob Shelton and Zella Phillips warning them he could pull out:
"We are spending money to work out issues with Heritage and BIA. The cost of preparing a complete application for zoning is far too onerous for us to undertake without having (redacted). Given that we have spent over $100,000 on reports and design, in the last 30 days, if the above is not going to fly, we prefer to withdraw right now."
29 October 2012: Bobyk tells Ruggle the noise study requirement should be deferred from the ZBA stage to the Site Plan stage.
1 November 2012: Ruggle tells Bobyk:
"In lieu of the noise report at this time, I would like a letter with the application indicating that at this stage noise sources are unknown and that, if required by the Town, a noise report will be submitted with the site plan application."
20 November 2012: Forrest emails Rick Nethery, Director of Planning, and Dave Ruggle about Clock Tower parking:
"The water table is such that we cannot go any deeper. The only prospects for increasing the parking are: cash-in-lieu parking or expanding the area of land for which we are acquiring underground rights from the Town."
Forrest asks for their thoughts.
21 November 2012: Ruggle emails Bobyk about heritage planners with contact details for Wayne Morgan. Ruggle provides link to the Canadian Association of Heritage Professionals. www.caphc.ca
21 November 2012: Bob Forrest meets the Mayor, Jason Ungar, Dave Ruggle, Joe Sponga, Athol Hart, Chris Bobyk and Peter Rich. Copied to Jackie Playter and CAO Bob Shelton. Chris Bobyk writes:
1. Joe opened- reviewed past meeting minute actionable items- Joe confirmed COW desires a community meeting pre the land exchange agreement going back before COW. They are not requiring a full statutory PAC (community meeting) which commonly occurs following a rezoning application but rather a developer hosted public info meeting (Agreed by all).
2. We agreed this meeting should occur following our next design meeting, same attendee group.
3. The trigger for this next design meeting is completion of a Heritage Impact study that is supportive.
4. It was also deemed important pre the public meeting, that comfort is mutually achieved on parking allotment. This will be important for community support.
5. Forrest agreed to commence Heritage Impact study.
6. It was agreed a supportive 3rd party Heritage Impact Study would pave the way and support what we have already accomplished with Heritage Newmarket, a further tool for the community meeting.
7. Forrest presented revised elevations including articulation of store fronts along Main street - Town /Heritage attendees were very supportive of the new elevations, elements featured and colonnade in former lane way.
8. Municipal parking and our parking complement were discussed at length- the following was agreed.
(i) Town needs to review our parking analysis provided in the absence of a parking study and consider solutions taking into consideration BIA parking concerns. (Town Traffic Engineering responded with comments Nov 23th, indicating in the absence of a supporting Parking Justification Study outlining the reductions in parking spaces and provision of supporting data the comments were limited to questions.
(ii) determined Town needs to revisit BA report done for the Town.
(iii) arrangements for staging of transition to new cash in lieu requirements to be revisited by Town.
(iv) If Forrest is asked to increase its below grade parking, would Town give us more below grade space for additional parking. Response was positive.
(v) Key item for BIA is convenient parking for its customer base and assurances the existing available parking will not be impacted- the need here is a more detailed local geographic review of the parking issues to get a handle on public·parking current and future requirements since it impacts sustainability of the downtown and redevelopment aspirations the Town has for the downtown area- Town attendees indicated parking task force group needs to be re-initiated.
9. Verified only rezoning needed. Presently 2 storey height restriction- the OP speaks to heritage thus the heritage requirement.
10. Indicated Dave Ruggle would provide recommended Heritage architect Wayne Morgan for Forrest to contact for Heritage Impact Study. (As of this date this has been done)
Conclusion: Town attendees supportive based on Heritage comments Forrest has addressed to date, and Heritage positive response. Town Attendees recommended next important step being supportive Heritage Impact Study for next design group meeting, the community meeting to follow and for COW support of the project pre formal application. All agreed that solutions and parking options are a further prerequisite to garner support and would expect solution's are needed to address BIA parking sensitivities.
To this end the Town responded to the initial parking analysis provided, and Forrest is currently reviewing the response. It was discussed in the meeting the Town needs to revisit the past BA Report, reinstitute the Town Parking task force, examine cost and feasibility of below grade additional public parking. In closing, Town attendees indicated they need new development to sustain downtown and felt collectively solutions could be found. New development assessment, DC's are big picture in justifying Town capital expense for improved municipal parking. To move forward in achieving a positive response from Heritage Committee, BIA and the planned community meeting attendees - all agreed on the need for a supporting Heritage Impact Study and better understanding of parking availability or impacts.
Next steps/Recommendations: 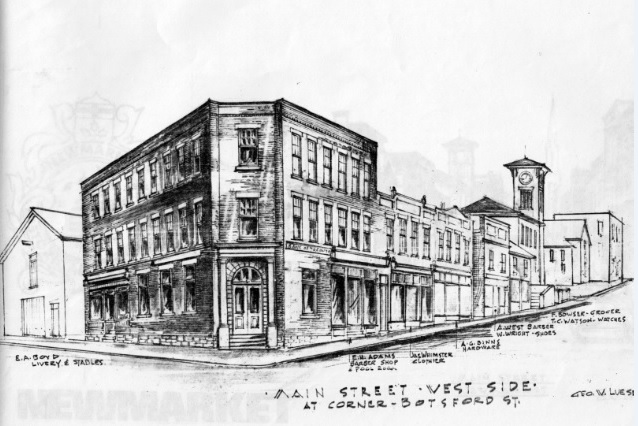
1) Forrest to revisit parking options
2) Town staff to review municipal parking options
3) Forrest will commit to Heritage study
4) Upon supportive Heritage study and parking solution Design team will meet prior to public meeting
5) Forrest to host community meeting
6) Following community meeting agreement will go back to COW
28 November 2012: Bobyk emails Ruggle and Jason Ungar, the Assistant Director of Planning:
"... on the Mayor's request - we want to start the mechanics on designing a common below grade parking garage, common ramp, to accommodate our parking and additional public parking..."
He needs to know the planners' views on the proposed parking allocation per unit type and use type.
"This is needed to define the amount of further below grade encroachment under Market Square to accommodate."
28 November 2012: Unger says he will forward to Bobyk the views of the Town's Senior Transportation Co-ordinator.
28 November 2012: Bobyk emails Wayne Morgan about doing a Heritage Impact Study of the Clock Tower.
"You were referred to us by Athol (Hart) and Dave Ruggle. I would like to discuss getting a proposal from you to conduct a Heritage Impact Study for the subject site at your convenience."
29 November 2012: Bobyk tells Athol Hart Wayne Morgan is not available. Morgan gave Bobyk two other names, Chris Borgal and Richard Unterman, and asks Athol:
"Do you know either of them, any thoughts?"
3 December 2012: Bobyk to Athol Hart and Dave Ruggle about the Heritage consultants:
"Do you know them, would you recommend them one over the other? I appreciate either of your comments if any prior to me making contact with them."
3 December 2012: Ruggle tells Bobyk
"Unfortunately I am not familiar with either gentleman."
3 January 2013: Bobyk tells Ruggle they have engaged consultants for the parking and traffic report and for the Heritage Impact Study. He goes through the scope of the "Functional Servicing Report" and what would be required at ZBA stage and later for the Site Plan agreement.
7 January 2013: email subject: Clock Tower Heritage Impact Study status. Bobyk to Athol Hart:
"Wanted to let you know we retained Chris Borgal who was highly recommended by the gentleman you referred to me to prepare the Heritage Impact Study."
9 January 2013: Chris Bobyk emails Mayor Van Bynen, Bob Shelton, Joe Sponga and Bob Forrest re Clock Tower Redevelopment Parking meeting which was held on 20 December 2012. Bobyk's meeting notes are heavily redacted.
"It was made clear by Bob that our proposed density has been reduced in the current plans inclusive of height to the lowest point possible while maintaining financial feasibility for the project."
21 January 2013: Bobyk emails Ruggle with a list of studies that are going to be considered at (a) zoning by-law amendment stage and (b) site plan stage. Bobyk wants landscape plan deferred to site plan stage.
24 January 2013: Chris Bobyk emails Van Bynen, Joe Sponga and Bob Shelton with a Clock Tower Redevelopment Status Update: 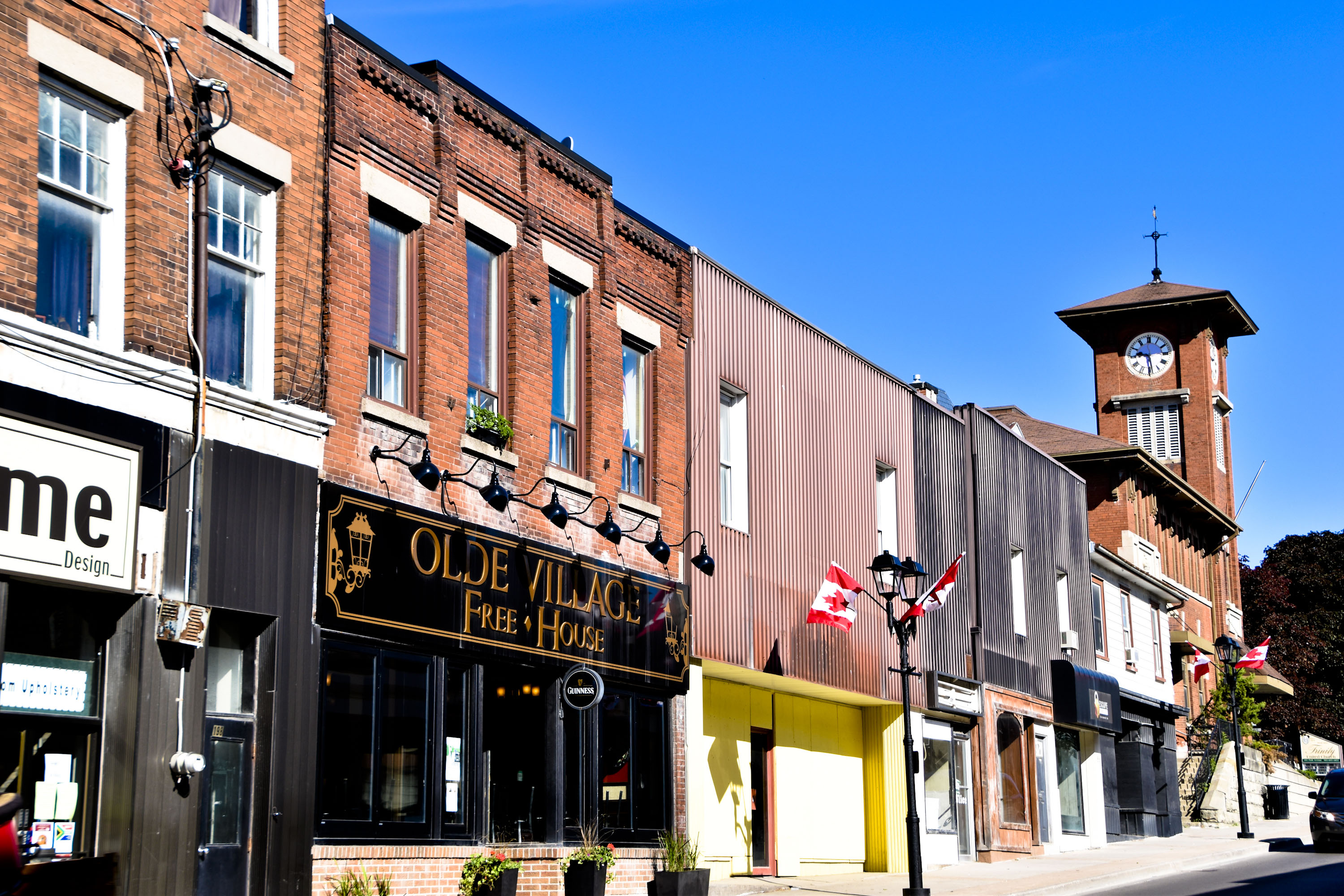
27 February 2013: Bobyk writes to Dave Ruggle about the open house scheduled for 20 March 2013.
"In discussion with Rick (Nethery) he indicated a planning staff member would attend to address any planning questions from any of the residents. I trust this will be you."
28 February 2013: Bobyk tells Ruggle Jackie Playter not able to attend on 20 March. "How about 27th?" The presence of Jackie Playter is deemed to be crucial. In subsequent emails they settle for 3 April 2013.
28 February 2013: Bobyk writes to Jackie Playter and Athol Hart about the format of the meeting:
"The agenda for this open house would be to showcase the plans, the evolution of the development plans based on input to date and seek further comment and input from the community in advance of making a formal development application. Your ambassador role as community leaders will be important going forward."
4 March 2013: Bobyk sends notes of meeting held on 27 February 2013 to attendees - Tony Van Bynen, Joe Sponga, Rick Nethery, Bob Shelton, Chris Bobyk and Bob Forrest. The notes are heavily redacted. The topic was feedback and comment on the parking cost benefit analysis and economic impact analysis prepared by the Forrest Group.
"Main Street Clock provided more detail on how the Main Street facades would be dealt with as the process continues thru either preservation of the facades or recycling of existing materials within new construction all while maintaining individuality of individual store fronts etc".
We do not know if anyone asked about retaining the historic commercial buildings.
4 March 2013: Chris Bobyk emails Dave Ruggle:
"Since our Pre-Consultation was 18 June, 2012 and our plans have changed somewhat is a further pre-consultation meeting required? ...The below grade parking and the land exchange remains in flux - relative to it including or not including a public parking garage component
8 March 2013: Under the subject line "Clock Tower Inquiry" Jason Unger emails Joe Sponga with copies to the Mayor, Bob Shelton and Rick Nethery:
"Every land owner has the ability to amend the zoning by-law as it relates to height, density, parking standards etc and each application is evaluated on its own merit based on the various studies that must be submitted with each application. For example, one of the key requirements is the ability to provide sufficient parking to support a development proposal and there may be a number of properties within the downtown area that do not have the ability to support higher heights and densities due to parking requirements (redacted)."
This links to the land swap issue.
Rick Nethery emails Jason Unger later the same day saying:
"Excellent."
18 March 2013: Bobyk emails Joe Sponga, Athol Hart and Jackie Playter about the public open house on 3 April 2013, addressing them as "Team". Once the preparations are complete:
"I would like the four of us to huddle for a meeting so we can discuss status and ensure all preparations are addressed".
19 March 2013: Bobyk writes to councillors in advance of the 3 April meeting in case they are asked any questions by the public:
"It's important to note the new development maintains the historic Clock Tower building at its core while also addressing heritage goals and requirements along the portion of Main Street to be redeveloped. As a side note the proposal provides an optional opportunity for below grade municipal parking beyond the private parking to be constructed below grade for the new development."
There is no mention of the land swap.
1 April 2013: Comment: Developers are out to wreck Newmarket's Historic Main Street)
3 April 2013: Public meeting at the Community Centre, Doug Duncan Drive. Chris Bobyk, Project Manager for the Forrest Group, unveils concept for the Clock Tower redevelopment. The Forrest Group website says they make things happen and get results for projects that present complex structural and environmental challenges. 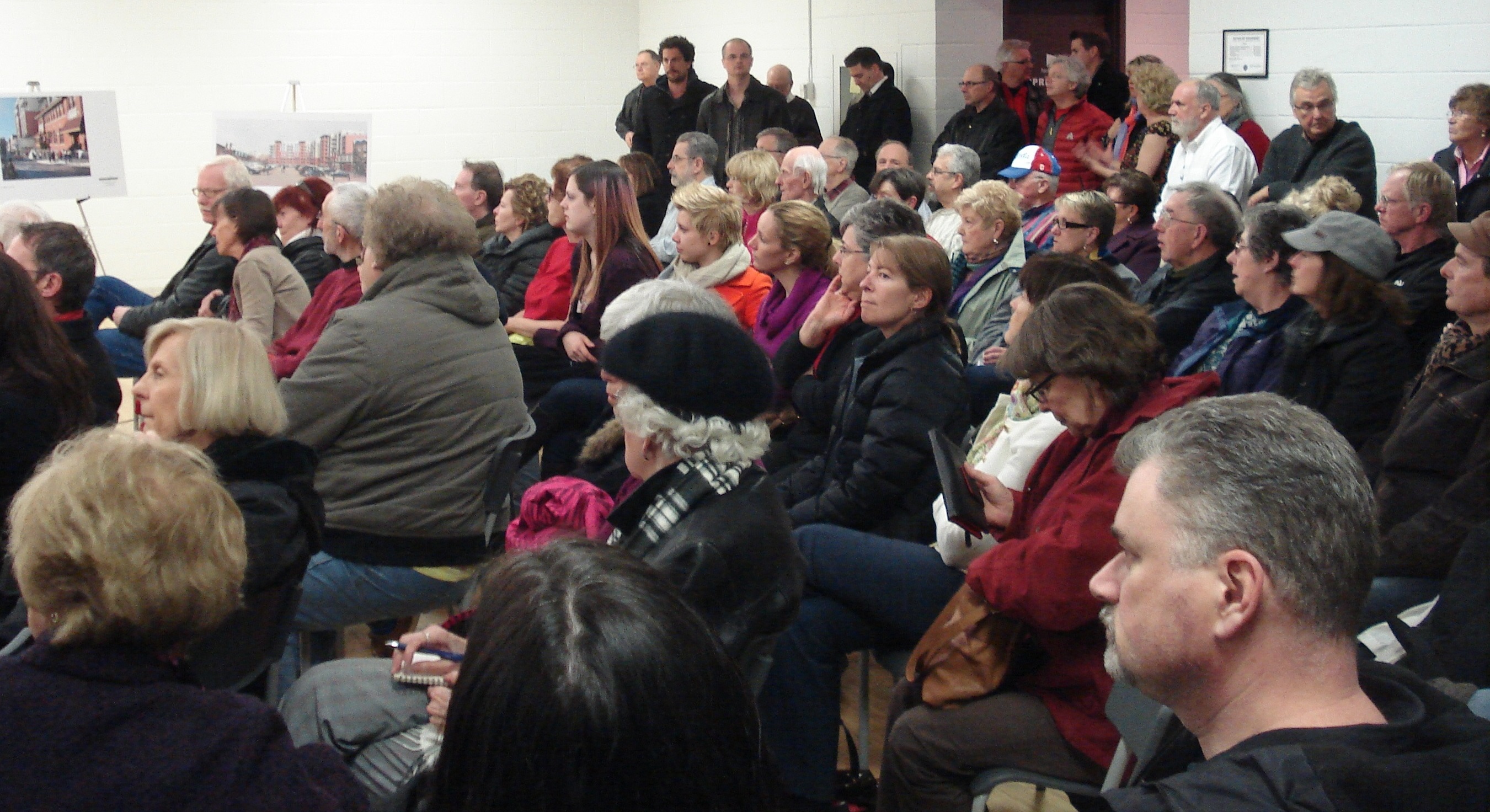
"by leveraging our strong reputation and existing relationships with municipal staff and politicians".
Bobyk doesn't mention vote in the Heritage Advisory Committee against the proposed development. In the presence of the Mayor and councillors Bobyk says an application for the redevelopment of the Clock Tower would be lodged with the Town "in the next few months".
(Comment: The new Kid on the Block)
16 April 2013: Ward 5 councillor Joe Sponga tells the local ERA newspaper he
“is confident the public and the developer will be able to agree on a design that will benefit the area so long as the lines of communication are kept open”.
I learn the Heritage Conservation District Plan, agreed in 2011, has not been put into By-law form. This should be remedied without delay. (Comment: Developers are taking us all for fools)
9 April 2013: Bobyk thanks Athol Hart, Jackie Playter, Joe Sponga and Dave Ruggle for their involvement and participation in the Open House on 3 April. Bobyk says the key concern expressed by people centred on the proposed scale and height. He asks Athol Hart:
"I will call you to discuss in next couple of days whether a changed outcome is possible with the Heritage Committee."
30 April 2013: I write to the Mayor, copied to all councillors, asking him to take immediate steps to bring forward a By-law to create a Heritage Conservation District on Main Street South. I say:
"I am writing to ask you to take immediate steps to bring forward a By Law to create a Heritage Conservation District on Main Street South.
The Council approved the Heritage Conservation District Plan for Lower Main Street South at its meeting on 30 May 2011 but the enabling By Law has never been implemented.
The matter is now urgent. As you know, developers are knocking at the door with plans to transform the Heritage District and, in the process, ruin precious sight- lines and vistas.
At the Committee of the Whole yesterday, you received the 5 March 2013 Minutes of the Heritage Newmarket Advisory Committee when a presentation was given to Committee members on the proposed Clock Tower redevelopment which would involve, amongst other things, the demolition of historic commercial buildings.
You also received the Minutes of the Main Street District Business Improvement Board of Management held on 19 March 2013. We are told Councillor Sponga “provided a descriptive chronicle of the property issues and former ownership” before informing members that the owner would be outlining the proposed redevelopment at a meeting on 3 April 2013.
You were present at that April meeting (along with Regional Councillor Taylor and Councillors Hempen, Sponga, Emanuel and Twinney) and you would have heard Chris Bobyk, on behalf of the Forrest Group, tell the audience that he hoped an application for the redevelopment of the Clock Tower site would be lodged with the Town in the next few months.
Now that we know what is in the developer’s mind, the Town should take immediate steps to protect the integrity of the historic conservation area and entrench in a By Law the existing Council policy which is set out in the 2011 Heritage District Conservation Plan.
If matters are allowed to drift and the developer, at some point in the future, goes to the OMB, the absence of a By Law could be of material importance.
I am copying this to Regional Councillor Taylor and all Town Councillors and to Athol Hart, the Chair of Heritage Newmarket Advisory Committee."
(Comment: Historic Newmarket needs a by-law now before it is wrecked by developers)
7 May 2013 Chris Bobyk tells Bob Shelton (Freedom of Information bundle 11):
“Bob thanks for meeting with us today. It is very important we secure the land swap clearance which would include the Town public parking opportunity at the earliest opportunity and no later than this month...”
8 May 2013: Planning Director, Rick Nethery, replies on behalf of the Mayor saying:
"Council has directed that the Heritage Conservation District By-law be approved however administratively the Town has not been in a position to do so due to the lack of human resources to fully administer the Plan. Staff will bring the matter of the implementation of this plan forward as part of the 2014 Budget deliberations.
We can assure you that in the interim any applications that are received by the Planning Department for redevelopment within the district boundaries will be reviewed against the policies of the plan including consultation with the Town's Heritage Committee, Heritage Newmarket, as well as requiring Heritage Assessments as appropriate.
Furthermore, the normal and usual Planning Act processes are still required for any significant development proposals in the area. This may include site plan approval and/or zoning by-law amendments which require Council approval. Through these processes Council can, amongst other things, consider the compatibility of any proposal with the surrounding uses."
(Comment: Protecting the historic downtown from developers)
9 May 2013: Chris Bobyk sends the 7 May 2013 Clock Tower meeting notes to Bob Forrest, Rick Nethery, Tony Van Bynen, Joe Sponga and Bob Shelton. It is redacted:
"It was acknowledged that our next steps is to further work on facade softening of the condo building prior to application. It was also acknowledged we would meet with Athol and Jackie again to review and discuss this effort which would include our heritage architect - while the heritage committee has certain opinions it was deemed the building facade treatment should reflect common industry practices relative to heritage re the heritage architect we have retained and their directions."
22 May 2013: (Freedom of Information bundle 11) Chris Bobyk reports to Bob Shelton on the views of Jackie Playter and Athol Hart. Bobyk writes:
“Both were supportive of our plans and efforts regarding the six storey building option that has been proposed. This included the additional step back enhancements made along Main Street and around the Clock Tower between the podium and the condo building. We also incorporated a step back between floors 5 and 6 in the building that extends towards the library building. This was suggested by Joe in our last meeting.”
27 May 2013: In its Ontario Heritage Toolkit, the Ministry of Culture says:
“The significance of a Heritage Conservation District often extends beyond its built heritage, structures, streets, landscape and other physical and spatial elements, to include important vistas and views between and towards buildings and spaces within the district.”
Rick Nethery, tells me
“Proposals that do not necessarily conform to all aspects of a Heritage Conservation District plan, whether it is in full force or not, can continue to be approved by Council if deemed appropriate.”
30 May 2013: In my blog I reveal that in January 2011 the Clock Tower Inn Retirement Residence was offered for sale at $3,275,000. On 1 March 2011 it was snapped up Forrest for $2,340,000. But he still needs to buy out Michael Bryan who owns the buildings to the south of the Clock Tower.
(Comment: Just say no)
4 June 2013: (Freedom of Information bundle 11) Another email chain between Chris Bobyk and the Town’s legal services people concerning proposed parking allocations at the Clock Tower. Emails are heavily redacted.
14 june 2013: (Comment: Developer to give presentation on plans to transform Newmarket's historic downtown)
17 June 2013: Staff present Development and Infrastructure Services/Planning and Building Services Report 2013-29 to the Committee of the Whole. It says that since mid 2011 the Owner of the Clock Tower and adjacent properties has been considering various conceptual development proposals for these lands. The Owner has had
"closed session discussions with Council on related property matters".
The latest concept is for a development including a six storey apartment building with 145 apartments and 6 retail units. There would be a mix of surface and underground parking providing 184 private parking spaces and 163 public parking spaces. The maximum density of 80 units per hectare and an FSI of 1 is the policy for the Historic Downtown Centre.
Chris Bobyk’s gives a presentation to the Committee of the Whole. This is a hand-written note by Town staff:
“Redesigned Clock Tower development. 180-194 Main Street South. 12,000 sq ft of new commercial space. Below grade public parking and residential condo. Town would acquire 80 new underground parking spots.
Public open house on April 3, 2013. 200+ in attendance. Comments include – reduce building height. Mass and design/scale.
Revised six storey concept. Step backs from store frontages. Balcony set-backs. More glass on building. Elongated footprint of building in order to reduce the height.
Rough estimate of cost for underground parking for Town – 30,000.
80 spots on two underground levels ($2.4 million – including cash-in-lieu.).
Clock Tower proposal intended to contribute to Town’s new cultural plan.
Estimate of cash-in-lieu of parkland. Bob Shelton advised that we would be bringing back reports to deal with things such as cash-in-lieu of parking.
Next steps.
The earliest that a preliminary report could be prepared is fall (Sept/Oct).
Forrest Group has met with Newmarket Heritage Committee and has received comments “recycle and reuse” existing (unclear) to the degree possible.
They’ve received feedback from business owners on Main Street – those businesses are in favour of project.
Robert Buchan, President of the Newmarket Historical Society – are you selling Main Street history too cheaply? Concerned about the precedent this sets for Main Street. “Don’t sell Main Street’s historical frontage so cheaply.”
Chris Morris: Is this setting a dangerous precedent for historical Main Street. Having a six storey building “outshining” the Old Town Hall
Ross Caistor – member of Newmarket Historical Society. Project is too big for the area. If it drops two more floors it might work. It is too overpowering for historical downtown.
David Hunter – tenant of businesses that will be affected by the proposed development. Shop owners that he has spoken to are not in favour of the proposal.
Gordon Prentice – member of Heritage Canada. If this goes ahead it will “mutilate” downtown. This will ruin historic downtown. Process has been appalling – no notice to community.
Jackie Playter - Downtown Newmarket is the heart of historical Newmarket. Members of the BIA are on both sides of this issue. Her own personal view is that she supports this development. Thriving business needs this kind of injection of life into the downtown to preserve the businesses.
Increasing density is not a good reason for this density – defeats the purpose of the heritage core of the downtown.
Ann Martin – property owner on Main Street. She was broadsided by this meeting today. This development will not add to heritage preservation on Main Street. From across the street it will be an overwhelming vista. Port Perry – beautiful example of heritage preservation. This development would be better on Davis Drive.
Jane Twinney wants to know if the 80 parking stalls allocated to the Town (at a cost to the Town of $30,000 each) are underground. I comment on Chris Bobyk’s performance at the Committee of the Whole. [Comment: Clock Tower plans get rough ride]
17 June 2013: Committee of the Whole Closed session: Clock Tower. Proposed land exchange to support revised development. (Everything on this is redacted). 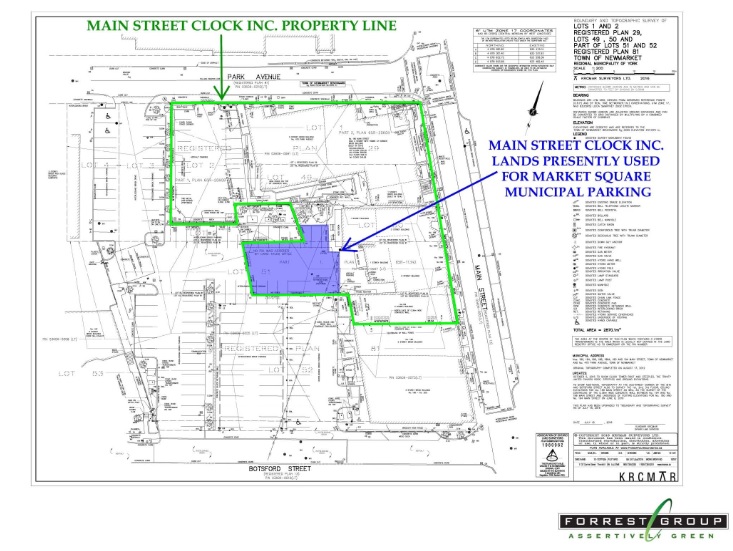
18 June 2013: (Comment: Clock Tower developer accused of misleading people.)
21 June 2013: I press for the immediate implementation of a Heritage Conservation District By-law. The Planning Director, Rick Nethery, tells me something would go in the budget in 2014. (Comment: We need a Heritage By Law now - not when it is too late to matter.)
24 June 2013: Town considers "Agreement in Principle" to Clock Tower proposal. There is further closed session Committee of the Whole (COW) on agreement in principle.
26 June 2013: (Comment: Heritage By-law up for debate in August)
3 July 2013: Bobyk emails Planning Director, Rick Nethery:
"I understand that the Heritage Conservation District By-law will be going to the Committee of the Whole August 26th for enactment and that a staff report is being prepared regarding this item. I would like to confirm this and discuss... We would like to know what impacts enactment of the by-law may or may not have on our Zoning By-law Amendment application which is requesting an amendment on height and density relative to the current zoning by-law on the property."
3 July 2013: Chris Bobyk email to Bob Shelton under the subject heading "Clock Tower Redevelopment - COW outcome". E mail heavily redacted.
"We require... a letter from Town legal based on your directions on the following..." (redacted)
3 July 2013: Shelton replies to Bobyk:
"This is not a complete and clear summary of the direction of Council through the closed session COW discussions. Perhaps I was not clear in my conveyance of the information to you. A drawing identifying lands will assist. I will discuss with our Director of Legal Service the information we can share with you."
3 July 2013: Shelton emails Esther Armchuk:
"Esther can we convey the confidential direction on a confidential basis. Chris has summarised this incorrectly."
4 July 2013: Boby emails Dave Ruggle:
"Dave, thanks for meeting with me this morning, in Rick's absence. Below is email I sent Rick yesterday, FYI:
"If you could confirm for me that we would be exempt from the HCD by-law (Height/density restriction) if the ZBA application is received prior to Council approval of the by-law ( if this were to occur) it would be appreciated. While we have and will continue to work with the HCD guidelines in the absence of it being a by-law and to your point justification with or without the by-law enacted being the key element for development approvals, the timing of requesting a height/density variance thru a ZBA on the heels of by-law enactment firming up the HCD is a concern as discussed. This is on the basis COW followed by Council approve the by-law late August.
Thanks for clarifying the staff report for Aug 26th COW deals with revisiting the HCD and recommendations and not necessarily a recommendation to enact the HCD as a by-law, yet the by-law will be attached to the report. The report will deal with the Town financial obligations around the by-law. COW could approve the by-law on Aug 26th, but sounds like that is not the intent of the staff report and I understand there would be budget considerations involved for Council as well from other info I received thru the grapevine."
16 July 2013: I blog that the developer needs Town-owned land for the project to proceed. I write:
"... extending the building westwards towards the public library means the development will encroach on Town land. The Forrest development, as currently envisaged, can only proceed if the Town sells land to the developer or comes to some other kind of arrangement."
This important fact is omitted from Bobyk's presentation (to councillors on 21 June 2013). [Comment: Clock Tower developer needs Town owned land]
I write it is rumoured Michael Bryan (who owns properties on Main Street that are needed if the huge Clock Tower development is to go ahead) has been offered $1.7m - but only on condition the developer gets all the necessary approvals from the Town.
15 August 2013: Development and Infrastructure Services/Planning and Building Services/Community Services - Economic Development. Joint Report 2013-34 published. The report recommends adoption by by-law of the Heritage Conservation District Plan dated October 5, 2011
19 August 2013: Forrest changes the name of the owner of the Clock Tower from his numbered company 2259613 Ontario Inc to Main Street Clock Inc which he also owns.
22 August 2013: Bobyk moves to get the Clock Tower ZBA application in before the Town considers the Heritage Conservation District By-law. He emails Dave Ruggle on Thursday 22 August:
"I may drop off tomorrow if the stars align and in that event would still like to have a call with you on Monday am to ensure application complete, the fall back being I will meet you Monday morning and make the application."
The Committee of the Whole was due to meet later that day.
23 August 2013: Application filed for the Zoning By-law Amendment.
27 August 2013: Councillors yesterday approved a staff recommendation to bring in a By Law designating Newmarket’s historic Main Street South as a Heritage Conservation District. (Comment: Heritage By-law gets go-ahead)
9 September 2013: Main Street Clock Inc (Forrest’s company) takes out a mortgage on the Clock Tower property for $3,000,000 with PACE Savings and Credit Union.
9 September 2013: Bobyk emails Dave Ruggle:
"... we were of the view that an Official Plan Amendment was also needed despite your advises thru the process that an OPA was not needed."
11 September 2013: Ruggle emails Bobyk:
"With regard to the OPA, I note your planning consultant has only identified section 4.3.4.1. as the section that required amendment. They indicated that the Town Official Plan has not been updated to bring itself into conformity with the intensification objectives of Provincial Growth Plan policies. The 2006 OP is in fact in conformity with the Places to Grow policies. Regardless, Section 4.3.4.1 allows for densities greater than those identified in the Table 1 provided the appropriate studies are submitted without amendment to the plan. As such, when you come in, I would like you to change the Planning application form to remove the Official Plan Amendment.
12 September 2013: Planning Justification Report on Clock Tower Redevelopment published.
2 October 2013: Forrest is terminating the leases of his business tenants on Main Street South citing demolition and redevelopment as a reason, even though there is no certainty the Council will give approval to demolish. He wants them out by 31 March 2014 [Comment: Demolition on Main Street]
8 October 2013: Chris Bobyk emails Bob Shelton. Subject line reads: COW In Camera June 17, 2013 - public notice of outcome.
"Bob I understand from Joe Sponga that the minutes from the subject mtg wherein (redacted) has yet to be made public. Please be advised that this is leading to miscommunication and inaccurate information residing in the community that I expect will have ramifications. As you know based on the outcome of that meeting we prepared revised plans to suit and made the application for rezoning in August. The application being public is raising questions on what constituted the change in design from that shown and presented previously (redacted). I wanted you to be aware."
8 October 2013: Bob Shelton replies:
"Chris I am working on this with staff to get the message out as per the Council direction. This should be done fairly soon by way of an information report which would then make that information public.
8 October 2013: Forrest emails Shelton and Bobyk:
"Shrink Slessor guy has made it public in his blog.... B"
15 October 2013: Bobyk emails Dave Ruggle about the Heritage By-law.
"I met with Joe Sponga last Thursday regarding the proposed heritage by-law which prompted his call to you as he is of the view the HCD by-law will have no impact on our ZBA which I indicted is not the case .While neither of us have seen your draft by-law as of yet, I raised our concerns particular to the HCD plan available on the Towns web site, wherein I cited a number of items within the report which if enacted thru a by-law at this time would create additional impediment to our ZBA and future planning policy.
One example I provided him is whether Council realizes in 1.4 of the HCD Plan the Town cannot carry out any public work in the district (see boundary map) contrary to the objectives of the HCD plan, or pass a by-law that is contrary to the objectives set out in the plan (pg 6). So effectively Council has less discretion and flexibility on achieving policy objectives like revitalization and sustainability - the key merits of our proposal as a case in point.
I also indicated as an extraction from the HCD plan that as written the HCD if enacted as a By-law overrides existing policy - example some of the lands in the HCD boundary currently allow for 6 stories, the HCD talks to a max of 3 stories. Also the 3 storey max applies to all lands in the boundary even if those lands are well set back from Main street. Joe's response was this would not be the intent. The way we have stepped back our building maintaining along Main the 2 story podium as per our Study address's this item.
Dave while I realize Joe is following up with you on some of the questions I put forth- I would like to meet with you to get clarity as soon as possible prior to next Monday's Council mtg.
It's odd that his understanding of the HCD as a by-law and I would assume Council as a whole is different than ours that is taken directly from the plan. It's possible your by-law would be different than the actual HCD Plan but that is not my understanding.
Prior to the Monday Council mtg can you also forward copy of the by-law in advance."
18 October 2013: Bob Forrest emails Andrew Brouwer, Town Clerk, asking the Council to defer any decision on bringing into force the Heritage Conservation District By-law.
18 October 2013: Dave Ruggle emails Robert Prentice and Rick Nethery on the request by Main Street Clock Inc to defer the Heritage Conservation District by-law.
"Andrew just called and asked if we wanted to provide a memo response to the deferral request. I would suggest that as we have been working towards bringing forward the by-law for some time, and in June we were directed by Council to bring forward a report with the enacting by-law and notification requirements, the Clock Tower application may have been in response to the knowledge that is was coming forward and not the other way around."
Ruggle knows this to be the case. He goes on:
"With regard to the question on whether the HDC Plan will apply to the proposal, legal have not yet determined this. Yes, Chris has been asking, but legal needs to afforded the time to provide their comments. The application was circulated on September 20."
18 October 2013: Dave Ruggle forwards to Rick Nethery a suggested response of the proposed deferral of the HCD by-law:
"As Council are aware, the Town of Newmarket has been working towards the establishment of a Heritage Conservation District for Lower Main Street South since 2008. The work to date includes the completion of a draft background study, public information sessions, a physical inventory of the structures in the downtown area, a Heritage Conservation District Study and a final draft of the proposed Heritage Conservation District Plan.
"At their meeting on June 17 2013 Council made the following recommendation:
That staff be directed to bring back a report to the August 26, 2013 Committee of the Whole meeting with respect to a Downtown Heritage Conservation District Plan including an enacting by-law, which outlines resourcing issues and options and includes a public notification plan for affected property owners and background reports.
"Staff brought forward Planning and Building Services/Economic Development Report 2013-34 to the August 26th Committee of the Whole with a recommendation that Council adopt the Lower Main Street South Heritage Conservation District Plan by by-law and that notice be provided to all property owners within the district boundaries of the intention to bring the by-law forward.
"The applicant had been made aware prior to submitting an application that council had directed staff to bring forward the enacting by-law and that any proposal would be reviewed against the Heritage Conservation District Plan. Staff continue to have the position that applications submitted within the proposed boundaries of the Plan which may not be in full conformity with the Plan need to be justified by supporting studies including a required Heritage Impact Assessment."
Ruggle says to Nethery:
"Please let me know what you think."
18 October 2013: Nethery writes to members of the Council letting them know he will be meeting Bob Forrest about the request to defer the HCD By-law and he will update Council at the meeting on 21 October 2013.
21 October 2013: The Town enacts the Heritage Conservation District By Law. The Town’s historic Main Street South receives heritage status at the Council meeting despite an eleventh hour plea by Clock Tower owner Bob Forrest to defer the decision.
22 October 2013: Chris Bobyk writes to Bob Shelton, Dave Ruggle, Robert Prentice and Rick Nethery on Main Street Clock Inc's request to defer the by-law:
Thank you all for meeting with me yesterday to discuss the letter on this subject sent by Bob Forrest. Rick I appreciate your insights and perspective on the HCD by-law being no different on us than the typical planning process of requesting amendments to existing by-laws thru Council to permit our development plans.
The request to defer the by-law was stated in the letter, specifically the Towns position on its implications as a by-law than in its current state as a HCD Plan upon our application. Specific to our ZBA application, you indicated you were working with Town Legal to get a response on whether the clergy principal would apply with our application having been made in advance of the by-law, and that from information obtained to date by your legal department it is believed it would apply. It would be appreciated if we could get confirmation on this question as soon as possible.
In addition recent feedback received from you and Council would suggest the HCD By-law being intended more as a process guideline (both for Council and the applicant) than fixed policy on development applications in the HCD district. Confirmation on this interpretation would be appreciated and additionally since section 1.4 of the HCD plan specifically says "Council will not pass a by-law that is contrary to the objectives set out in the plan" we would like your confirmations that the HCD By-law does not take precedent over Council.
We look forward to your earliest advises.
22 October 2013: Bobyk emails Athol Hart and Dave Ruggle about the 5 November Heritage Advisory Committee meeting. 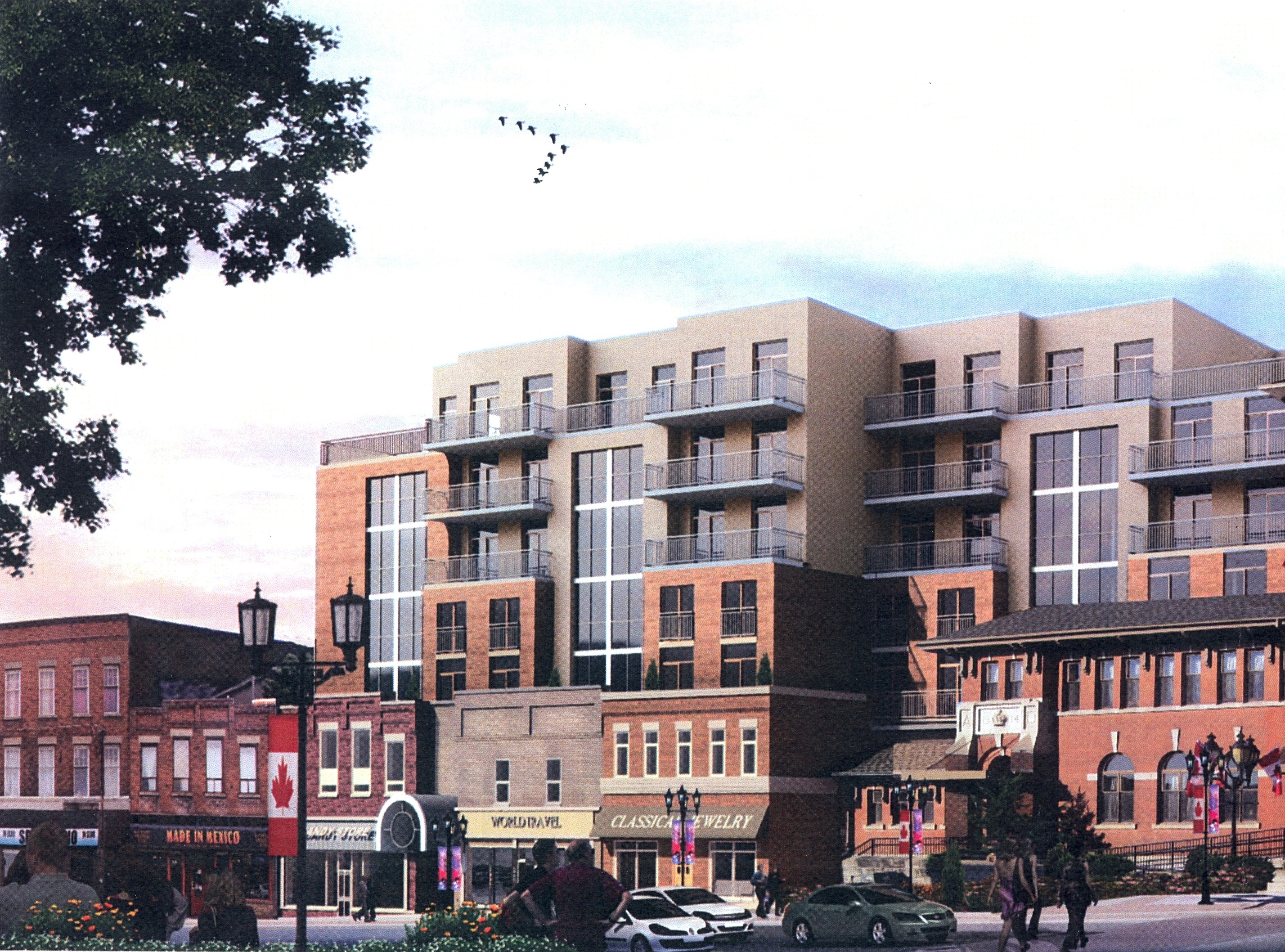
"This would be our third formal meeting by my account, beyond all the informal sessions. We will be presenting the plans that were included with our ZBA application back in August for your committees further comment. These plans incorporated comments and outcome from the Committee of the Whole meeting held June 17th, provided to us by staff following the mtg. Of course this was further to the comments received in advance inclusive of the public open house we hosted wherein we followed suit with the reduction in building height, further step back efforts, additional building articulation and material and element changes to the exterior... You already have our HIA study which remains consistent and applicable to the plans and elevations provided as part of the ZBA application..."
22 October 2013: Dave Ruggle asks Chris Bobyk if his Heritage Consultant with be at the meeting of the Heritage Advisory Committee on 5 November. Ruggle says it would be appropriate for them to be there to answer any questions the committee may have. Bobyk replies:
"I was not planning on it as she has attended in the past and they were not in agreement with her even though she is an expert in the field. If you feel this time it will be value add and the dialogue will be constructive I appreciate the suggestion. Can I first suggest you address this with Athol... to confirm if it will have value and members will respect the insights she can provide. His insights will be valuable."
24 October 2013: Dave Ruggle emails Bobyk:
"I have attached the by-law that adopts the Heritage District Plan for Lower Main Street South. The Plan dated October 5, 2011 is the Plan that Council adopted on Monday (21 October 2013). We intend to get the notice out on the 28th and I will provide you one directly. The appeal period is 30 days."
25 October 2013: Dave Ruggle emails Chris Bobyk, copied to Bob Forrest, to say:
"With regards to the clergy principle, it appears that there is no definitive answer."
He goes on: 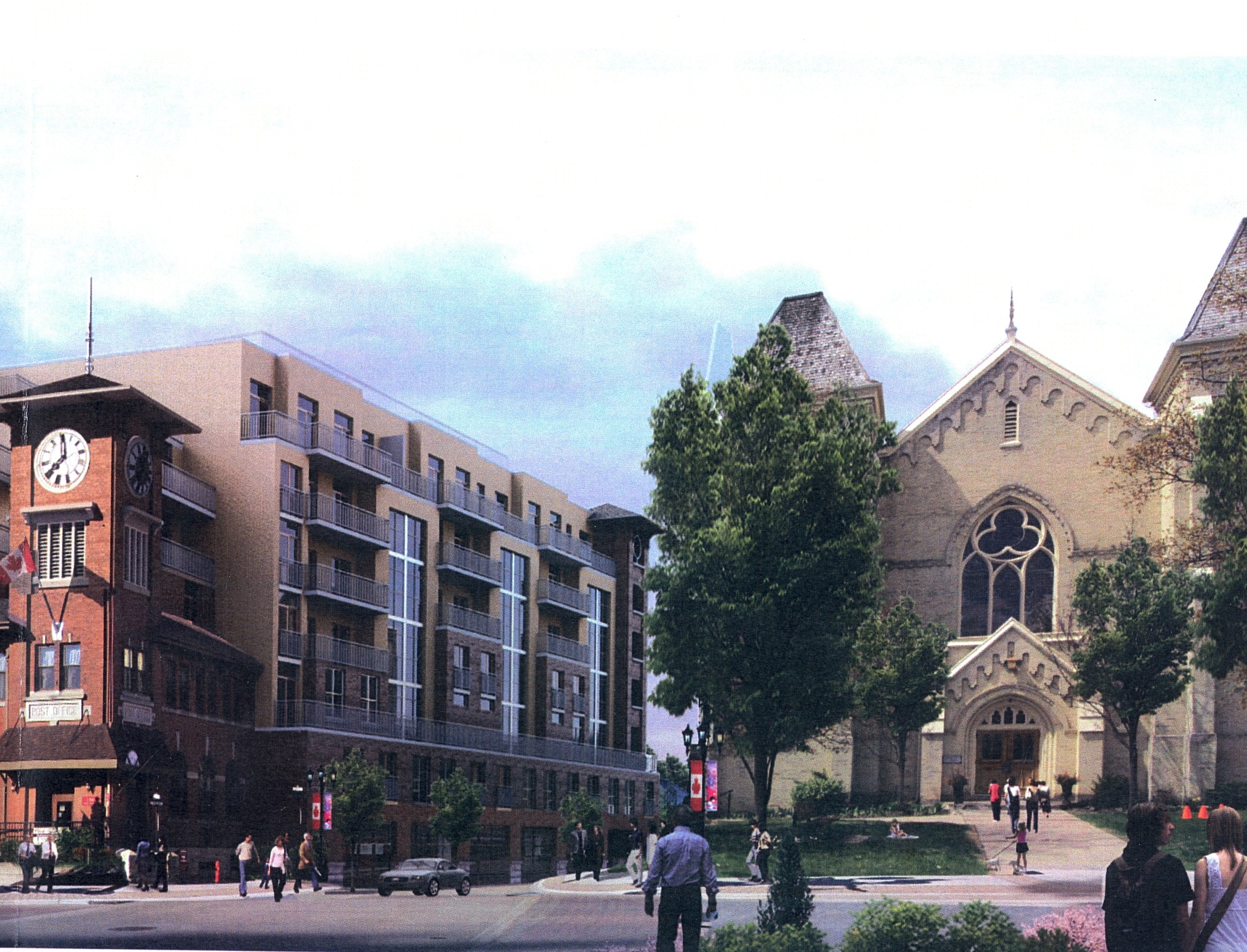
"We acknowledge that there appears to be places where the Clock Tower proposal does not conform to the Heritage Conservation District plan but there are also clear benefits to increased densities in the Historic core. Council will make a decision based on all the information provided."
He goes on:
"Council have final say (unless appealed to the OMB) on demolition of buildings within a Heritage District and Council have the final say on new building construction within a Heritage District."
27 October 2013: The Town’s historic Main Street South received heritage status at the Council meeting on 21 October despite an eleventh hour plea by Clock Tower owner Bob Forrest to defer the decision. (Comment: Heritage District to go ahead despite plea from Developer)
14 November 2013: The Town of Newmarket publishes Planning Report on the Clock Tower application. (Development and Infrastructure Services/Planning and Building Services Report 2013/55). Main Street Clock has submitted an application for a zoning by-law amendment to permit a mid rise 6 storey mixed use building consisting of 150 residential units above 10 units of ground floor commercial and two levels of underground parking with 173 spaces. The underground parking would extend under the existing library parking and a portion of Market Square parking lot.
"If deemed appropriate it will be necessary to provide easements to allow the underground garage to extend into Town owned property."
"...In summary, the Official Plan would encourage appropriate residential and commercial redevelopment in scale with the historic character of Main Street South."
The report goes on:
"The applicant is proposing to amend the existing zone of the property to allow for a 6 storey building stepped back from Main Street with a floor space index of 4.25." (FSI)
"The overreaching goal of the (Heritage Conservation District) Plan is to revitalise the Lower Main Street South District while preserving its historic character. The Plan has a number of objectives and policies to achieve this goal. The policies of the Plan, specifically as they relate to buildings identified as historic (Historic Landmark buildings and Historic Commercial Buildings)supports the retention of historic buildings in the district..."
25 November 2013: The Town’s chief planner, Richard Nethery, submits a report to the Committee of the Whole (25 November) correcting an earlier report that suggested the developer, Bob Forrest, would have to secure an easement to allow his proposed underground garage to extend onto Town owned property. We are now told the applicant is proposing that the underground parking arrangement be by way of stratified title and hence would be a conveyance, not an easement.
"The applicant is proposing that the underground parking arrangement be by way of stratified title and hence would be a conveyance, not an easement."
The report was noted without comment. 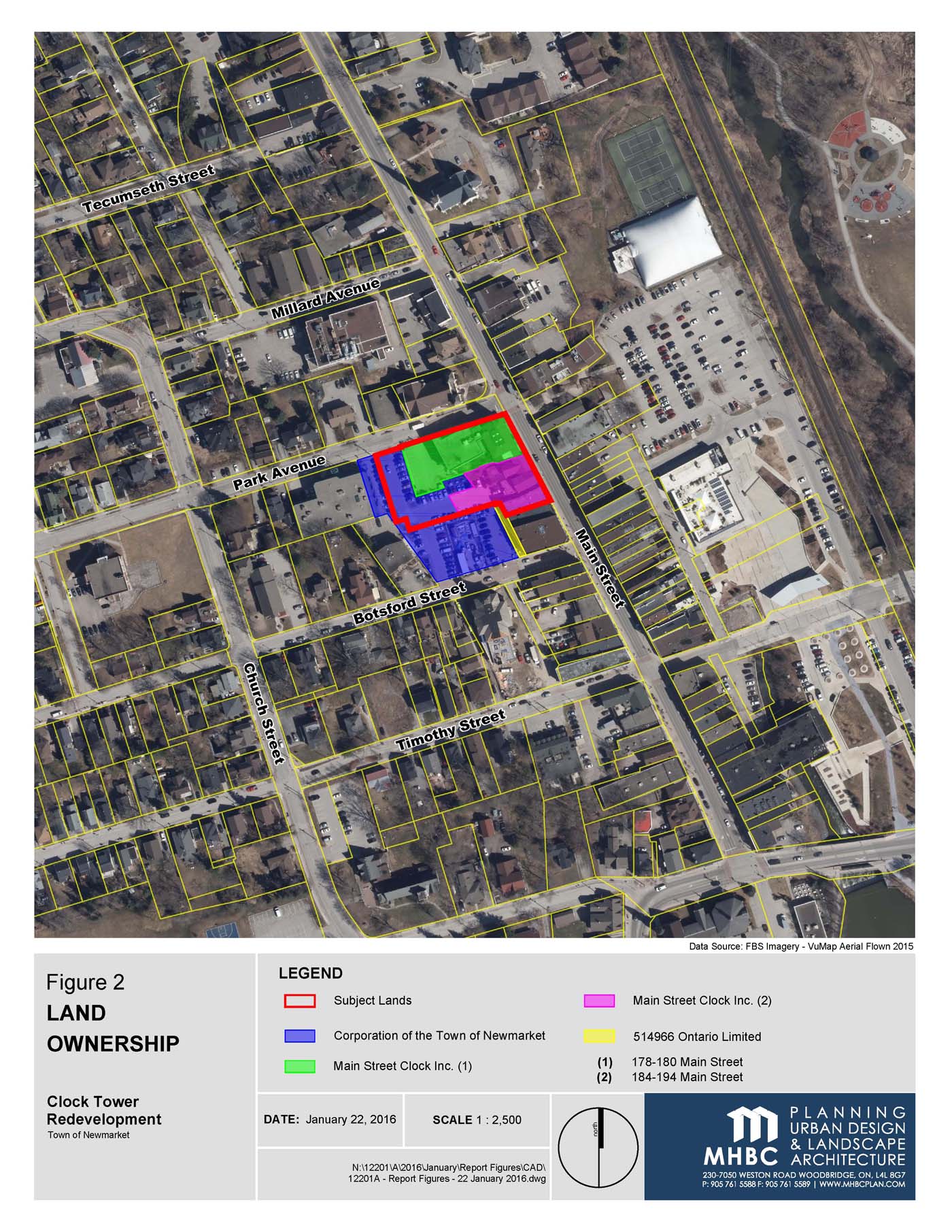
26 November 2013:(Comment: Bob Forrest’s plans to build a seven story condo on Main Street South, demolishing historic commercial properties in the process, could be stopped dead in its tracks if the Town refuses to make land available for an underground car park which is an integral part of the development.)
November 2013: Forrest appeals to the OMB saying his planning application for the condo proposal, deemed complete, had been lodged with the Town before the Heritage Conservation District By-law had been enacted. Forrest's lawyer, Ira Kagan, appeals to the OMB to block the Heritage Conservation District By-law
"if it creates any additional burden (procedural or substantive) to the redevelopment of our client's lands."
Forrest concedes:
"... the proposal does not meet significant policies of the Heritage Conservation District Plan by exceeding the 3 storey height limitation and not preserving in situ Historic Commercial Buildings."
17 December 2013: The Newmarket Heritage Advisory Committee meets and recommends to Council:
(a) That the three storey structure limit on development projects in the downtown core be upheld according to the Town of Newmarket Official Plan and the Heritage Conservation District Plan;
(b) And that the application for the Zoning By-law Amendment as submitted by Main Street Clock Inc be rejected.
14 January 2014: Town publishes Public Meeting notice
16 January 2014: Development and Infrastructure Services Report on Clock Tower application published
23 January 2014: A last minute revision of plans for the Clock Tower development in Newmarket’s Main Street South will plant a nine storey condo in the heart of the historic downtown, up from seven. [Comment: NINE Storey Condo planned for Newmarket’s historic Main Street]
3 February 2014: Statutory Public meeting is packed. Chris Bobyk says that for technical reasons the underground car park could not be built solely on the land that Forrest owns which would mean going down four levels and that is way too deep. The soil is too wet. The meeting is told the car park would go down two levels but would have to be "spread out" and would encroach on to Town owned land. It is now a nine storey development. Bobyk says a development with fewer than 150 units would not work. [Comment: Nine Storey Clock Tower condo gets the thumbs down] Town submits schedule to OMB of people who made oral submissions.
Councillor Dave Kerwin asks if the success of the project depends on a land swap. The answer is yes. (Comment: Council can veto Clock Tower dvelopment)
4 March 2014: Forrest offers to extend the lease of his tenants until September 2014 and then on a month-by-month basis but only if all opposition to his project is stopped. [Comment: Clock Tower eviction threat lifted – for now]
26 April 2014: Why is the Clock Tower saga dragging on with no resolution in sight? The then Ward 5 councillor, Joe Sponga, was telling people the application was likely to be delayed beyond the municipal elections on 27 October 2014. [Comment: The Clock Tower, Joe Sponga and where are we now?]
April 2014 Councillor Twinney meets Chris Bobyk in Tim Hortons. She tells the Committee of the Whole on 18 April 2016 that the purpose was to get information about the project.
19 June 2014: CLOCK TOWER FOR SALE. The Clock Tower and adjacent buildings owned by Bob Forrest is put up for sale. An ad is placed in the Business Section of the Globe and Mail (page B13) The Clock Tower is up for sale
22 July 2014: ERA Architects submits to the Town its peer review of the Heritage Impact Assessment re 178, 180, 184, 188, 190, 194 Main Street South prepared by Forrest’s heritage consultants, Goldsmith Borgal and Company Ltd. This was when Forrest was pushing for a 9 storey condo. ERA says:
"The Goldsmith Borgal (GBCA) document concludes that the proposed development achieves a balance between the heritage and intensification goals of the Town by setting the nine-storey building outside of the Heritage Conservation District boundary, thus maintaining the Main Street South streetscape."
In fact, the proposed nine storey building was never going to be outside the Heritage Conservation District.
"ERA Architects Inc agrees with the recommendation to relocate the massing away from the low-scale heritage buildings along Main Street South and notes that it is an improvement on the previous proposals."
"A six storey height limit is appropriate based on height permissions contained within the UC -D2 zone which is found on lands immediately adjacent to thewesterly portion of the development site to the rear of the Main Street properties."
12 August 2014: Bob Forrest emails Tina Bates with the agenda for his meeting with the Mayor and Bob Shelton on Thursday 14 August 2014.
“Tina... as requested. “Clock Tower
-
1) Density/height/heritage
-
2) Revitalising Main Street
-
3) A firm land swap deal
-
4) OMB
-
5) A potential Newmarket partner
-
6) This will only happen if you help
-
7) Yes, it is an election year
-
Slessor. An update Renessa. An update.
19 August 2014: OMB issues Order bringing the Heritage Conservation District By-law
"into full force and effect"
as from 31 October 2013 except for the properties under appeal (180-194 Main Street South).
9 September 2014: Forrest sounds out the owner of the King George School on Park Avenue to see if his business tenants could be relocated there. [Whatever happened to... King George School?]
1 October 2014: The Town's planners tell me they are waiting for a response from Forrest to their comments on the proposal [Comment: The Clock Tower and Joe Sponga]
"Once that information has been submitted and reviewed, we may be in a position to report to the Committee of the Whole with an application."
6 October 2014: It was clear early on that Forrest's project could only proceed if Town owned land was made available to the developer. The Town had an absolute veto on the project. [Tony Van Bynen]. Hundreds of hours of Newmarket planning staff time have been devoted to Bob Forrest’s condo project. Did Van Bynen have a view on how the historic downtown should be protected from developers determined to destroy it? If so, we didn’t hear him.
9 April 2015: The Town's Servicing allocation gives the Clock Tower "Priority 2" - the same as Glenway. The Planners recommend making a provisional allocation for 140 units. In February 2014, Chris Bobyk said it was impossible to make the development work with fewer than 150 units. [Comment: The Clock Tower: here we go again]
14 April 2015: Forrest is in contact with the OMB, updating them on progress of his development, he brands the Town "dysfunctional". [Forrest brands Newmarket Council "dysfunctional".].
15 April 2015: John Taylor successfully moves a motion at the Committee of the Whole removing from the servicing allocation report the priority categories 2 and 3 for sewage and water hook-ups for new developments pending a review later in the year. He specifically mentions the Clock Tower where a revised application has yet to be submitted. 
13 May 2015: Councillor Bisanz meets Chris Bobyk and the Mayor at Tim Hortons on Yonge and Millard to be briefed on the overall history of the Clock Tower application and to review the proposal that was current at the time.
13 May 2015: Councillor Broome-Plumley meets Chris Bobyk and the Mayor to be briefed on the overall history of the Clock Tower application and to review the proposal that was current at the time.
19 May 2015: Chris Bobyk emails Tony Van Bynen.
“Mayor Van Bynen, thank you again for setting up the meetings with Councillor Broome-Plumley and Noehammer attended last week.
“As an update I am meeting Councillor Taylor, Twinney, Vegh and Hempen this week independently regarding the Clock Tower redevelopment. Following I will circle back with you as an update.
21 May 2015: John Taylor meets Chris Bobyk at Tim Hortons. Bobyk gives an overview of the proposed development. Taylor says:
“I asked about height, density and parking and design.”
3 June 2015: John Taylor meets the developer.
“Bob Forrest gave me a tour of Renessa and indicated that it was an example of the quality of building he produces. He again provided an overview of the building.”
3 June 2015: Chris Bobyk emails Mayor Van Bynen and Tina Bates about the
“Clock Tower municipal parking option discussion”.
“Tina – can you set up a meeting for me with the Mayor next week – based on discussions with Councillor Sponga and the Mayor. It is suggested a meeting with the Mayor is needed relative to a discussion on the Town reconsidering the construction of additional municipal parking in parallel with the proposed redevelopment of the Clock Tower. I understand from Joe that while this opportunity was turned down by past Council the current Council has different views.
“It may make sense to have Bob Shelton attend. Will leave that in the Mayor’s court.
5 June 2015: Forrest has told the Town that a resubmission of the Clock Tower proposal is on the way. But it is too soon to say if planning staff will recommend a new statutory public meeting. (Comment: The Clock Tower is Coming Back again)
16 June 2015: Chris Bobyk emails the Mayor and Bob Shelton about the
“Market Square below grade parking expansion option”.
The email is heavily redacted. Bobyk closes by saying;
“I look forward to your thoughts/agreed directions regarding this item soon and would be happy to meet again should you wish. We want to get the land exchange proposal to the Committee of the Whole at the earliest opportunity.
“I am setting up individual councillor meetings for next week in follow up to the first meetings and expect there will be some follow up discussion on this same matter.
On 22 June 2015: Chris Bobyk emails Bob Shelton with copies to Forrest and Van Bynen:
“Bob, hope you are well.
“In follow up to below, would you be able to meet tomorrow afternoon or Thursday between 11.30am and 4pm to discuss further. I have councillor meetings both days with time in between. Failing that, happy to discuss on phone.
“We need to get the land exchange item to Committee of the Whole in the scheduled August 31st meeting and the decision on below being incorporated or not (this refers to the option of expanding the below grade parking under Market Square) is needed for the terms and conditions drafting of the land exchange for Committee of the Whole approval.”
“I will raise (this) as a subject of discussion as well in my Councillor meetings relative to individual opinions/comments on the matter and interest levels of its inclusion or not. I will report back to you and the Mayor on that outcome.”
23 June 2015: At his invitation Councillor Bisanz meets Chris Bobyk at Tim Hortons at Yonge and Millard relating to the developer’s plans to bring the Clock Tower back to Council for discussion in August 2015. There was a discussion on the proposed land transfer and on underground parking. Cllr Bisanz asked for other examples of infill buildings in heritage areas similar to Main Street South. 
June 2015: Chris Bobyk again meets Cllr Broome-Plumley to discuss the Clock Tower.
26 June 2015: Bob Shelton tells Bobyk that the Town’s senior staff have looked at the option of expanding the below grade parking under Market Square and they are interested in exploring it further.
26 June 2015: Bobyk replies to Shelton:
“I have had dialogue with all the Council members but two on the below grade parking opportunity at Market Square, FYI, as part of my follow up meetings suggested by the Mayor.”
“I can review with you their comments and we can conclude as to whether it’s worth bringing it back to Committee of the Whole for a second time in conjunction with our stand alone development land exchange requirements. We need to get the land exchange initiative to the next Committee of the Whole meeting which I understand is August 31.”
6 July 2015: Bobyk emails Shelton:
“I need to start organizing approach/presentation on the land exchange – (I need to) know whether or not the municipal option (of expanding the below grade parking under Market Square) is to be conveyed (and if it) is needed at this time.”
“It appears you want to review it – but whether it is to be presented to the Committee of the Whole for a second time is the question.”
“Joe Sponga called me this morning and is saying it is desired and needed. He is also saying the BIA is of the view that it is needed to accommodate new uses that have come downtown (now) and (in the) future. Nonetheless we need to get the land exchange before (the) Committee of the Whole without delay and carry forward with the Zoning By-law
Amendment application. The boundaries for the land exchange vary dependent on whether the municipal parking option is included or not. Need your direction soon.”
5 September 2015: Forrest tells his business partners: 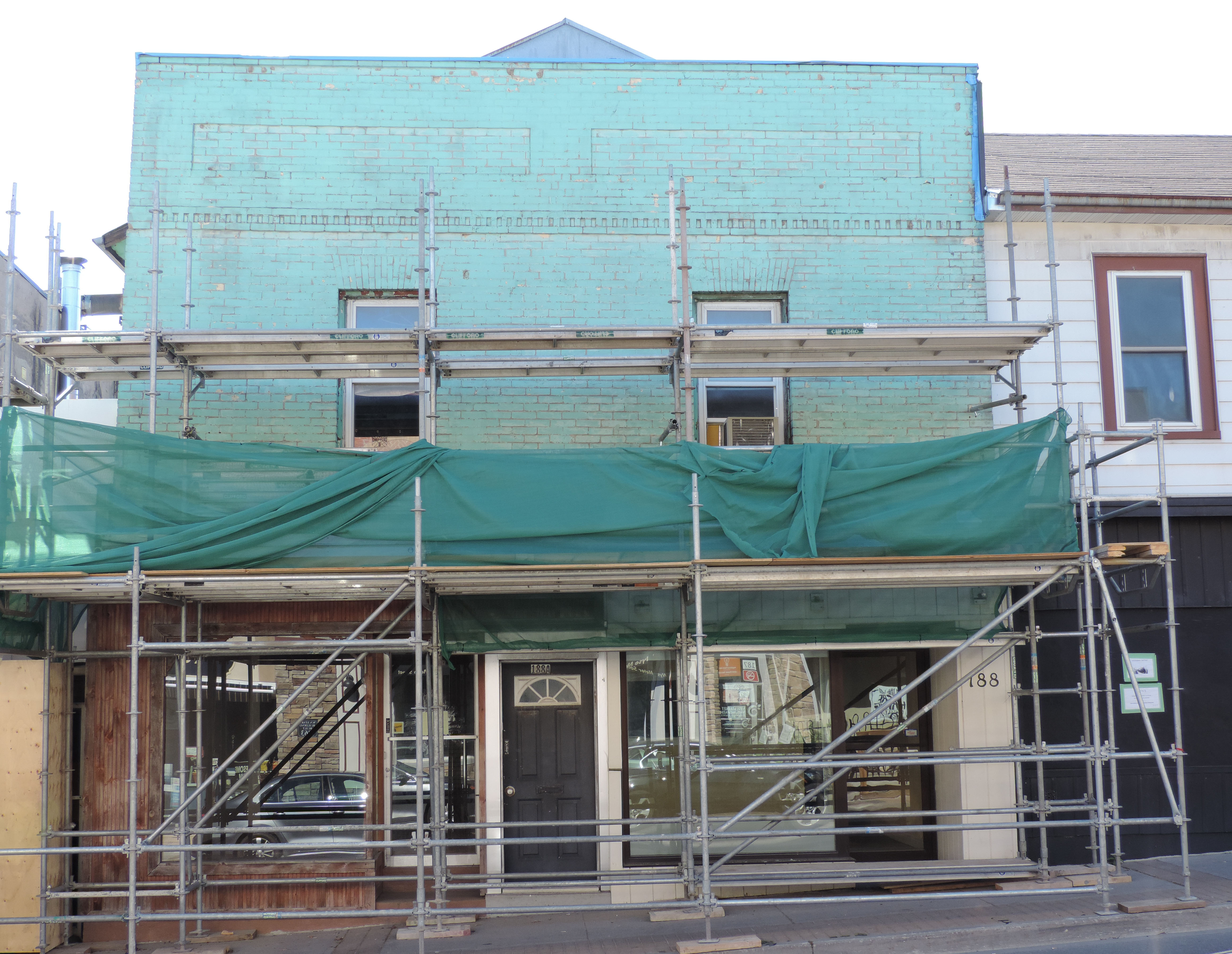
"Bob Sheaffer is drafting the land swap agreement. When we are happy with it, it will be reviewed by the Mayor and senior staff, then we must go before Committee of the Whole in camera to seek their blessing on it. We already have their agreement in principle." (My underlining.)
He goes on:
“We have put some substantial effort into studying the rental option, rather than condo. There is absolutely no doubt about the market need. Though we do not yet have a rental pro forma complete, I am expecting the pro forma to be richer than the current condo pro forma which is showing a profit of over $10m. Here is a few of the benefits of rental over condo:
1) We are able to negotiate the quantum of Development Charges
2) There is precedent in Newmarket for deferring the Development Charges for
five years, without interest, and postponing them to construction financing thus converting them to equity at regular DC rates
3) We believe we can achieve the same thing with a portion of the permit fees, cash-in-lieu and trail costs which jointly are about $1.5k
4) There is precedent for a parking reduction. At $35k to $40k per parking space that would be nice
5) There is a precedent for a permanent tax reduction in return for building rental
6) We started out as a seven storey application and after a lot of shimmying landed at six storeys. We think there is a very real chance of regaining that 7th storey as rental
7) The deal turns around much faster as we do not require a sales test.
29 October 2015: John Taylor meets Bob Forrest, Dan Berholz and Cllr Dave Kerwin at Tom’s Restaurant on Gorham.
“Bob Forrest and Dan Berholz requested this meeting and expressed their interest in pursuing this site as a rental building. I told them that regardless of rental or condo my decision would be based on planning principles and community feedback.”
16 November 2015: Forrest has told associates his proposed condo will now have 139 residential suites and five commercial uses. Forrest says he has settle on six storeys but there is a real possibility he could get seven with rental. The land swap agreement is being drafted and will be reviewed by Van Bynen and senior staff. Forrest says the deal will be put before the Committee of the Whole in closed session but that he already has their agreement in principle. Clearly, we need details of this so-called "agreement-in-principle". [Comment: Van Bynen set to give approval to condo blighting Newmarket’s historic Main Street].
24 November 2015: Forrest emails the Mayor, Tony Van Bynen:
“We have spent several months studying the prospect of doing the Clock Tower as a new rental building. While we are not ready to make a decision on that, we propose to visit with you and all of the councillors to discuss how this might be made to happen.”
“Some time ago, Bob Shelton asked us to meet with Rick Nethery to discuss how we can firm up the land swap issue in the face of policy matters. We deferred that meeting as we wondered how a switch to rental might impact on us. However, it is scheduled for today.”
“After this meeting we are anxious to meet with you as soon as possible to kick off a renewed effort. I wonder if we could be provided with some times that will work for your side. In the past these meetings have included Bob (Shelton) Rick (Nethery) and Joe (Sponga?) but, of course, it is not our position to determine that part.”
“Currently we are revising our drawings as to renew the public process. Our goal will be...... to show you the current plan which has changed little; to discuss how rental might be accomplished; talk about the land swap, post meeting with Rick, and because it has again been raised, determine if there is a strong appetite for funding and building an underground parking garage for the Town beneath Market Square.
Looking forward to hearing from you. Best... Bob
November/December 2015: Chris Bobyk meets Councillor Hempen at his business address in Main Street South during business hours in the shop’s showroom. Cllr Hempen was shown conceptual drawings.
27 November and 1 December 2015: There is a series of email exchanges from Chris Bobyk to the Mayor’s assistant, Pat Noble, asking for a meeting with the Mayor before the end of the year to discuss the Clock Tower.
2 December 2015: Forrest tells the OMB it looks as if the Town is likely to settle on his terms and the appeal would be withdrawn.
"I believe you know that we have an application before the Town for a 9 storey (on Park) and 3 storey (on Main) building on the site. There have been extensive discussions which, just now, seem to be resolving with an amendment to a 7 storey building stepped back from a two storey podium on Main Street."
"In the course of discussions, it appears that there will be an appetite for both parties to ask for the appeal to be removed in concert with a new zoning by-law being enacted."
"Given the season, I expect it will be February before our amended application is granted a complete letter.. May I suggest I schedule to provide you with an update at the end of February?"
15 December 2015: BIA Board of Management carries by a margin of 7-1 a motion supporting
"responsible development within the three storey height limitations permitted in the Downtown Newmarket Heritage Business District..."
The motion continues:
"That the BIA Board of Management objects to and opposes any proposed transfer or swap of Town-owned Heritage land (specifically the land on or below the critically important Market Square parking block) by the Town to the Forrest Group or any other developer for the purpose of providing space to build an underground parking lot for its intended project, the construction of which would have catastrophic effects on BIA businesses."
20 December 2015: [Comment: Showdown looms between Main Street Business and Van Bynen over condo in the heart of the Historic Downtown].
5 January 2016: Forrest tells his business tenants on Main Street he was wrong footed by the Heritage By-law and didn't see it coming. He will let his tenants stay where they are for a little bit longer. He worries about boarded-up shop fronts and what the Council way say. He tells his tenants:
"I don't want to at all sound arbitrary but it is very real for me. My business isn't renting stores. My business is building buildings and I want to get to the point that I can build my building at the earliest possible moment."
27 January 2016: Revised Planning Justification Report - Clock Tower Redevelopment.
28 January 2016: Bob Forrest gives Dave Ruggle his response to public comments.
"Between June 2013 and January 2016, three public input meetings have occurred relative to Main Street Clock Inc's (MSCI) Zoning Application: the first hosted by MSCI in June 2013, followed by a public session of Committee of the Whole in June 2013. In February 2014, a statutory public meeting was held following the ZBA submission and application which received a Letter of Complete Application in September of 2013.
"Additionally a number meetings with the Heritage Committee and staff occurred throughout that timeframe to address comments received. Comments centred around three key themes: (1) heritage preservation along Main Street (2) Mitigation of height and building massing and (3) Parking impacts.
These are listed and commented on...
11 February 2016: Bob Forrest tells us “the current proposal is 4th generation since the initial June 2013 public meeting”. (Comment: Forrest takes us all for fools as he unveils latest plan for condo in the heart of the historic downtown)
16 February 2016: Chris Bobyk emails Tina Bates about setting up meetings with councillors to discuss the Clock Tower application.
“Tina, hope you are well. I have forgotten who to approach in your group as to setting up Councillor meetings with the following councillors in red below. I would meet each individually. Last time I met with them at the Tim Horton’s on Yonge Street, north of the Regional Offices, west side of Yonge. If possible, individual meetings next week, the week of February 22nd would be great if possible. Let me know what days and times work for the three of them.
Most appreciated. (1) Kelly Broome-Plumley (2) Christina Bisanz (3) Jane Twinney (4) Tom Vegh – I will contact him directly (5) Tom Hempen – I will contact him directly (6) Dave Kerwin - I will contact him directly (7) Joe Sponga - I will contact him directly (8) John Taylor - I will contact him directly
February 2016: Chris Bobyk again meets Councillor Hempen at his business address in Main Street South during business hours in the shop’s showroom. Cllr Hempen was shown conceptual drawings. 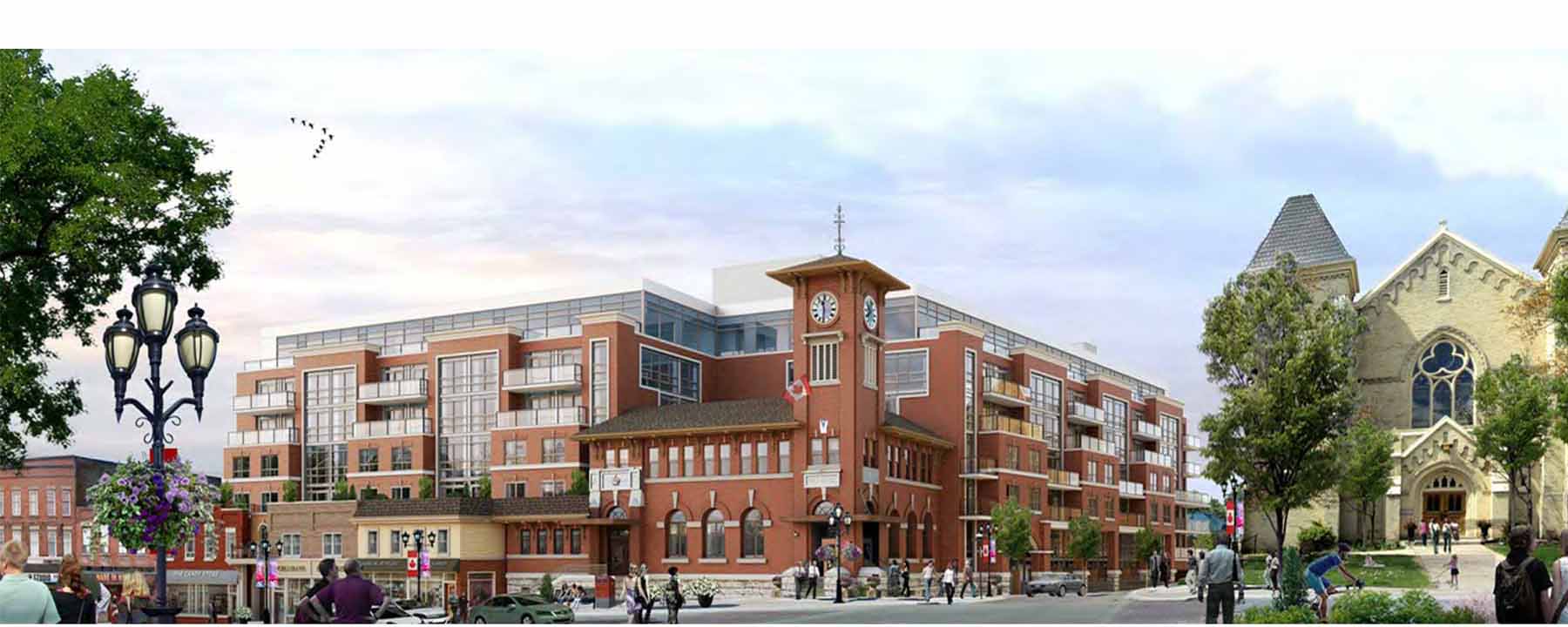
16 February 2016: Forrest updates the OMB on progress:
"We have amended our application to 2 storeys on Main Street stepping back to 7 storeys behind and on Park."
"Presently we are awaiting feedback but we have discussed with the Town a negotiated resolution to the OMB matter in the course of Zoning being granted. We will diarise to get back to you in another three months by which time we should know where we are going. I hopes this works for you."
Date in 2016 unknown: Councillor Vegh met with Chris Bobyk once for about 15 minutes. Cllr Vegh said that Chris Bobyk had asked for his thoughts about the Clock Tower development. Vegh tells him:
“Until the parking issue is resolved the rest of the question is moot”.
23 February 2016: Bob Forrest’s proposed seven storey apartment block in the heart of Newmarket’s heritage conservation district can only go ahead if the Town agrees to a land swap. But Forrest's project would be dead in the water now if the Town had made it clear at the outset it was not interested in any land swap that would compromise its priceless heritage conservation district." [Comment: The Clock Tower and Land Ownership]
23 February 2016: Following my request for information, Esther Armchuk, the Town Solicitor, tells me:
"1. Council received a land exchange request from the Clock Tower developer, but has deferred any final decision on that proposal until such time as the developer's application for zoning by-law amendment goes through the usual public planning process and receives development approval from the Council.
2. The details of the proposed land exchange are confidential at this point as they involve the potential acquisition disposition of Town lands.
3. If or when the developer's development application comes before Council, the details of the requested land exchange will likely become public information."
23 February 2016: In response, I ask the Town Solicitor for the date the agreement-in- principle was entered into.
"Council last dealt with the matter in Closed Session on June 24, 2013."
5 March 2016: (Comment: The heritage impact assessment of the Clock Tower application is to be peer reviewed but who decides who does the reviewing?)
8 March 2016: Dave Ruggle tells the Heritage Newmarket Advisory Committee:
"Please be advised that the Heritage Impact Assessment will be peer reviewed.
The Chair of Trinity United's Church Council writes to Athol Hart expressing major concerns about the impact of Forrest's development on the structural integrity of the Church.
9 March 2016: Councillor Bisanz meets Chris Bobyk at Nino D’Aversa in Aurora, a venue suggested by her as she had another meeting in Aurora and wanted a location close by. Chris Bobyk outlined the new design including height and parking and the proposal for it to be rental.
(Comment: Forrest's Clock Tower up for decision on 18 April 2016) 
March 2016: Councillor Twinney meets Chris Bobyk in Tim Hortons. She tells the Committee of the Whole on 18 April 2016 that the purpose was to get information about the project.
18 March 2016: (Comment: Heritage watchdog steps into the Clock Tower debate)
5 April 2016: Newmarket’s Heritage Advisory Committee unanimously rejects plans by Bob Forrest to redevelop the Clock Tower. Comment: Heritage Committee throws out Forrest’s plan for 7 storey apartment block in heart of historic downtown]
6 April 2016: Pat Noble emails Bob Forrest about setting up a meeting with the Mayor and Bob Shelton to get an update on the Clock Tower.
7 April 2016: Newmarket’s Heritage Advisory Committee did the Town a great service on Tuesday (5 April) when its members unanimously rejected Bob Forrest’s ill-conceived 7 storey apartment building at the Clock Tower, smack bang in the middle of Newmarket’s historic Main Street. [Comment: The Clock Tower: What Happens Next?].
7 April 2016: Development and Infrastructure Services Report 2016-14 published. Forrest applies for Zoning By-law amendment for seven storey rental apartment building at the Clock Tower
9 April 2016: A report by the Town’s engineers - going to the Committee of the Whole on 18 April 2016 -highlight a parking shortfall of 91 parking spaces between Forrest's development proposal (199) and what is required under the Town's current by-law standard (290). [Comment: Forrest's Clock Tower plans blow a hole in Town's parking standards]
11 April 2016: The Mayor, Tony Van Bynen, tells the ERA newspaper that
"The Clock Tower is a great example of the intensification we need."
(Comment: Mayor says Forrest's Clock Tower development is just what Main Street needs)
11 April 2016: Newmarket councillors have had private one-to-one meetings with Bob Forrest and/or Chris Bobyk. But what was on the agenda? [Comment: When Developers meet individual Councillors in private... What happens?]
13 April 2016: I ask the Mayor and councillors voluntarily to disclose any contact they have had with Bob Forrest and Chris Bobyk concerning the Clock Tower development.
(Comment: Mayor and Councillors to be asked to disclose any private contact with Clock Tower developer Bob Forrest].
14 April 2016: The President of the Architectural Conservancy of Ontario, Catherine Naysmith, speaks to a packed meeting at Trinity United Church on historic Main Streets and how they can be protected and yet thrive.
15 April 2016: The Mayor tells me he has not had any private or one to one meetings with either Bob Forrest or Chris Bobyk regarding the Clock Tower project. He says Town staff were present at all meetings with Chris Bobyk except two on May 13, 2015. These separate meetings were with Councillor Bisanz and Councillor Kelly Broome-Plumley.
Town staff were present at all meetings with Bob Forrest except two on 4 October and 21 November 2012 when members of the Newmarket Heritage Committee were present. Discussion was about the heritage components of the Clock Tower building.
Yet the Mayor tells me at the Committee of the Whole on 18 April 2016
"There may have been one or two phone conversations but they’ve been general in nature. They were about the project overview, the planning process and community issues. No commitments were given to support the application."
18 April 2016: Newmarket councillors voted to refer Bob Forrest’s controversial Clock Tower development to a public meeting. No date was specified. [Comment: Deputations and Committee Clash over Clock Tower Plans].
19 April 2016: Town publishes Public meeting notice for meeting on 9 May 2016. 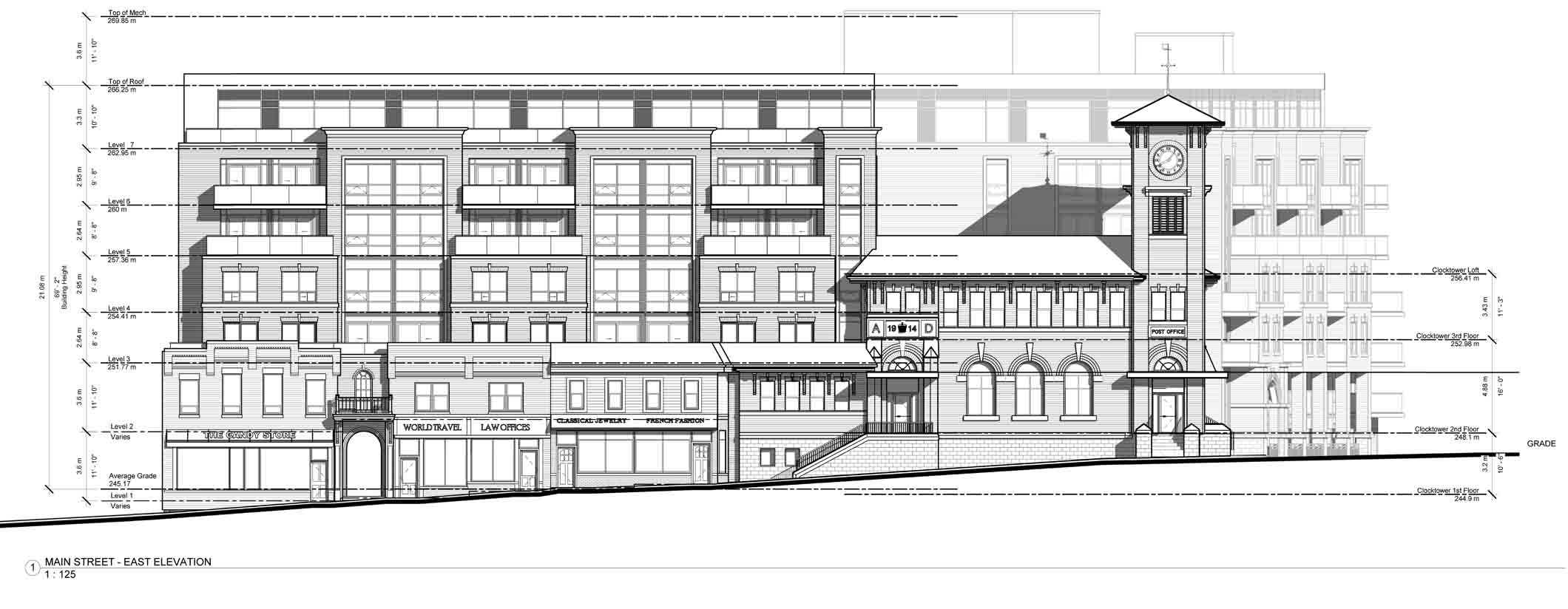
21 April 2016: The Mayor tells us:
"Make no mistake, I have never made commitments regarding any projects to anyone including Mr Forrest, Mr Bobyk and the Clock Tower."
23 April 2016: Newmarket Council is to hold a special closed session meeting on Monday 25 April 2016 at 6pm “regarding a proposed or pending acquisition or disposition of land by the municipality… related to property in Ward 5” This is all about the infamous land swap that paves the way for Bob Forrest’s monstrous Clock Tower project. Without the land swap the Clock Tower project is dead.
25 April 2016: Councillors hold a special closed session meeting on the land swap. The agenda says a report will be distributed at the meeting. (Comment: Councillors to consider land swap issue in special closed session on Monday 25 April 2016)
The following motion was before the Council on 25 April 2016 in the open session:
Moved by John Taylor and seconded by Joe Sponga.
(a) That Corporate Services (Legal Services) Closed Session Report 2016-05 dated 25 April, 2016 regarding a proposed or pending acquisition of land in Ward 5 be received;
(b) And that the recommendations in Corporate Services (Legal Services) Closed Session Report 2016-05 as amended, be adopted;
(c) and that the Council of the Town of Newmarket prohibits a sale or transfer of land in relation to the Clock Tower site unless in relation to a Council approved and endorsed development and only after the project has significantly advanced and that staff report back on the exact mechanism for ensuring this process.
Regional Councillor John Taylor says:
I think as many people are aware there is... and it (the issue of Town land needed by the developer) has been in the public domain going back as far as 2013 when there was a report, 2013-35 of the Planning and Building Services Report, that referred to and I think I'll read it just to...
That the proposed sale contemplates the conveyance of a parcel of Town-owned land in the North East corner of Market Square and the process... the proposed 2 storeys of underground parking would extend further under the existing library parking a portion of the Market Square parking lot.
And so, for some time, there's been a public recognition that the Clock Tower development may require a small portion of Town land either above or below the ground. The Council this evening is making sure it is clear to everyone that the sale or transfer of land can only occur in relation to a Council approved and endorsed development at the end of a full planning process and only after the project has significantly been advanced.
I feel that this is the Council's way of making it abundantly clear to people that we understand, as I think many people understand, that this is not like most planning applications that are easily appealed to the OMB because we have some ownership of some land that may be required for development and this development. That, in essence, gives us a form of potential - and I'll only say potential - veto and so we are making sure that we are being clear with the public because there has been some speculation. That we understand this and we are protecting that right and that option in relation to a sale of land until after a full process has occurred and only in the case of a Council approved and endorsed development.
And we go on to state that only after the project has significantly been advanced. The reason this is important is because if, and only if, and this is far from anyone knowing where this is going but if Council supports a plan, any plan now or in the future, if the sale of land or transfer immediately following that approved plan it's possible that a proponent - a current proponent or a future proponent, could then take the deed of any land that may or may not be transferred and re-apply or sell the land and you would have a new application on your hands perhaps a greater application and you would no longer have control over the land which represents Council having a significant control in the outcome of the development.
So Council is ensuring not only that land cannot be transferred until after the development is approved and endorsed through the regular planning process by this Council but also until the project has been significantly advanced to ensure that we will not be facing a re-application for a new development by a current or a different owner subsequent to the transference of land.
So I think this again has been in the public domain for some time. This is a potential possibility and we are clarifying at this time for everyone concerned that we understand what that means for this Council and for this Town and that we intend to keep control over that land until we are sure of the outcome of the process and that we are sure this Council supports the outcome as well as advancing the project itself.
So I hope that is clear to people. I know that people were perhaps not entirely clear on the process or where the Council stands or on the process itself and what this land represents and this is our way of providing that clarity.
Councillor Joe Sponga says:
I would like to add to Councillor Taylor's comments. Well put, thank you Councillor Taylor. But I'd like to add to the fact that there is specific language here that... People have asked at the end of the day if you don't sell them the land they are not going to be able to move ahead with the development. I think we all owe each other to deal in good faith and to uphold the highest standards of ethics possible and so the Town of Newmarket wants to maintain that control but at the same time have the opportunities to explore opportunities and potential projects that benefit everyone, our community as well, and that we can all input and be part of that process.
I think that the language though here is very important for me. It is the language that refers to the endorsement or the approval of the Town of Newmarket. What that means is that we are not going to negotiate this land until Council has either endorsed or approved this development and that clearly clearly states that it has to be an endorsement and an approval by the Town of Newmarket. Not an endorsement or an approval of the OMB which means that if this unfortunately was to go to an OMB Hearing and the OMB was to rule unfavourably towards the Town of Newmarket we would still not be obliged to give up our land. I think that is a very important tool that Councillor Taylor referred to as control of our lands. We need to make sure we keep that in our back pocket and we need to exercise it in the best interests of our residents of Newmarket. Thank you Mr Mayor.
Newmarket Regional Councillor John Taylor tells us no land will be sold or transferred in relation to the Clock Tower site. 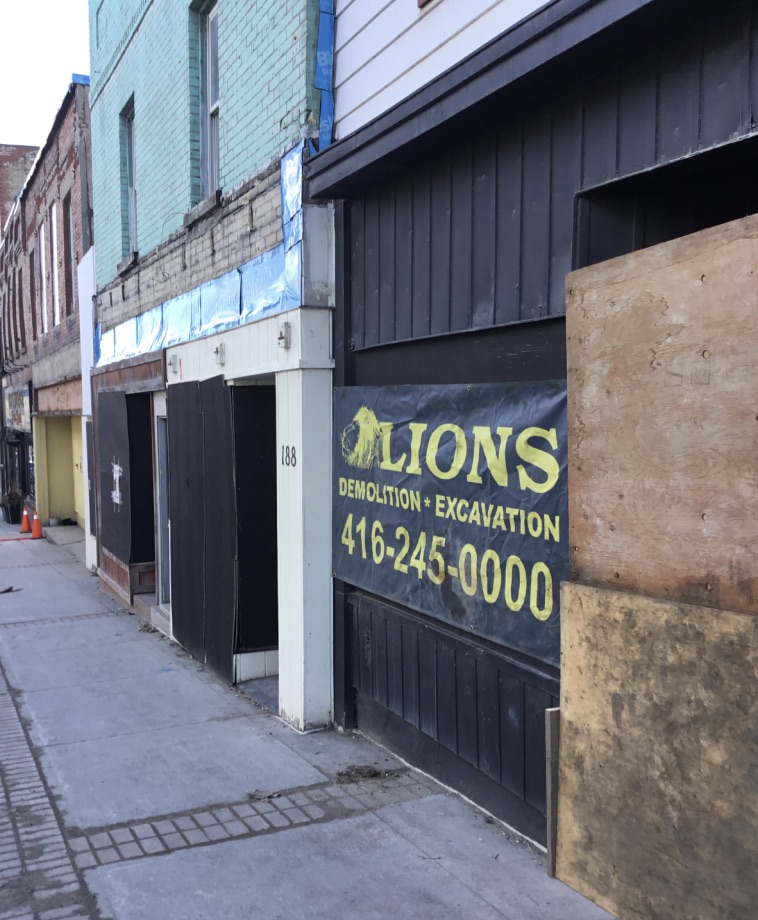
“unless in relation to a Council approved and endorsed development and only after the project has significantly advanced".
He says:
"the potential for a land sale or transfer has been in public Council reports going back to 2013 - so it has been no secret." [No Land Swap for the moment says John Taylor]
26 April 2016: Forrest says his completed application to redevelop the Clock Tower was lodged with the Town before the Heritage Conservation District By-law was enacted. [Bob Forrest and his insurance policy - the OMB]
28 April 2016: A new branch of the Architectural Conservancy of Ontario is to be set up in Newmarket [Provincial Heritage Watchdog to set up shop in Newmarket]
1 May 2016: Residents call for a scale model of the Clock Tower to be made available. [Scale model demanded of Clock Tower development].
2 May 2016: On 18 April 2016 Van Bynen told the Committee of the Whole:
"I don't think our community is so naive as to think that, by making general statements about a concept and a principle, is evidence of having a pre- determined position."
However, by supporting the concept and the principle of the Clock Tower project, Van Bynen is abandoning any pretence that he supports his own Heritage Conservation District By-law. The two are mutually exclusive. Van Bynen tells the ERA:
"Let's give Council the opportunity to take an objective review of what's available. Let's review within the context of what the objective of revitalising Main was all about. The fact is, there's been modification talks about the desire for the developer to find something that will work. We've learned through Glenway that polarity doesn't help anybody." [The Pretence of Tony Van Bynen].
4 May 2016: ERA Architects submits to the Town its second peer review of the Heritage Impact Assessment re 178, 180, 184, 188, 190, 194 Main Street South prepared by Forrest’s heritage consultants, Goldsmith Borgal and Company Ltd. ERA say:
"The height of the proposed new construction on Park Street (sic) has been reduced from the 2014 proposal from nine storeys to seven. It is our opinion that the current proposal height on Park Street (sic) is appropriate."
4 May 2016: Forrest tells the OMB he hopes to get his new zoning and the matter can be put to rest:
"It is my hope that we will soon secure our Zoning whereupon there will be a negotiation with the Town that will result in our jointly returning to the Board to put the matter to rest."
"My version, as described above, is probably a little simpler than what will really happen but that is the game plan. I hope this brings you to current status."
"With your agreement, we will diarize to be back with you again in three months time... with good news I hope."
"best.... Bob"
7 May 2016: Forrest's Planning Justification Report tells us the Historic Downtown Centre Zone (UC-D1) permits up to 80 residential units per net hectare and up to and including a 1.0 FSI. Yet Forrest wants a residential density of 430 units per net hectare and an FSI of 2.9.
Forrest's report justifies this by saying:
"While the proposed density exceeds the Official Plan policy requirements in Table 1, it must be recognised that the Proposal does not have the benefit of additional land for surface parking and landscaping."
"The units per hectare value appears much higher due to the building footprint mirroring the property line and as such this condition must be taken into consideration when considering the appropriateness of the density."
(Comment: Bob Forrest is a gentleman who is absolutely transparent)
9 May 2016: I am in the Council Chamber waiting for the big event to begin. It is the second statutory meeting on Bob Forrest’s latest plan for the Clock Tower. Six storeys then nine. Now we are on seven. [Clock Tower: Mayor re-jigs agenda and gives public no chance to question the developer.]
11 May 2016: At the Statutory Public Meeting on the Clock Tower on Monday 9 May 2016 Bob Forrest’s much anticipated slide show makes no mention of the land swap. (Comment: Questions from members of the public)
12 May 2016: The peer review of Forrest’s Heritage Impact Assessment by the Town’s retained heritage consultants, ERA Architects, is very thin. It recommends:
"Decrease the height of the proposed new construction by Main Street South by a minimum one storey so that the overall height does not compete with the height of the former Post Office Clock Tower. The proposed setback at the upper level should remain to maintain appropriate views of the Clock Tower from the south."
The peer reviewer, Era Architects, was appointed by the Town on a five year contract.
"The Town invites proposal submissions for the Peer Review of the Heritage Impact Assessment for a zoning by-law amendment application for 178,180,184,188,190 and 194 Main Street South including the Clock Tower Inn and the three adjacent buildings to the south."
"The Peer Review will evaluate the assessments provided for heritage impact assessment. This review will include, but is not limited to, addressing inconsistencies, factual errors, discrepancies, inappropriate conservation advice not consistent with recognised standards (see below) omissions and misrepresentations."
"It is expected that the preferred protective and mitigative measures will be consistent with the Lower Main Street South Heritage Conservation District Plan and recognised standards for heritage conservation...
The HCD Plan makes it clear:
"The Town supports the retention of historic buildings in the District."
[ Peer Review of Clock Tower “worse than useless”] and [The Clock Tower and the Peer Review Process].
17 May 2016: I write to the Town's CAO, Bob Shelton, asking him to take steps to terminate the Town's contract with ERA Architects on the grounds that the Peer Review does not address head on the proposed demolition of historic commercial buildings on Main Street. (Comment: Town should end its peer review contract with ERA Architects]
20 May 2016: Bob Shelton replies:
"I have discussed the review process with staff and advise that your comments and various points will be provided to Planning staff for their consideration as part of the review of the peer review report... I also advise we have a performance review process for consultants and contractors working for the Town."
[Comment: Clock Tower Peer Review is to be reviewed.]
21 May 2016: Plans to extend the proposed underground garage at the Clock Tower to allow for municipal parking were explored by councillors last year before being abandoned. The Forrest proposal, currently before Council, is for 199 private underground spaces for residents of the Clock Tower development. [Clock Tower: Plan for Town Parking under Market Square abandoned].
21 May 2016: Following meetings with councillors, Chis Bobyk promises to update Van Bynen of his colleagues' thinking. [The role of Tim Hortons in the planning process in Newmarket]. 
24 May 2016: Forrest doctors the official record. Forrest has second thoughts about including his infamous "Barbarian at the Gate" slide in the official record of his deputation to the Town's Committee of the Whole on 9 May 2016.
25 May 2016: Speaking about the historic commercial properties he owns, Forrest claims:
"The roofs leak. The roofs and floors sag."
So why doesn't he fix them? He doctors the "Fact v Fiction" slide (which was originally on the Town's webiste) and in his presentation makes no mention of leaking roofs. [Forrest doctors the official record.].
26 May 2016: Forrest is economical with the truth. He insists he has never put the Clock Tower up for sale. "The building is not for sale nor has it been." Yet he placed a "For Sale" ad in the Globe and Mail on 19 June 2014. [Bob's Memory Loss].
27 May 2016: [Comment: Why Bob Forrest wants rental at the Clock Tower.]
2 June 2016: Trinity United Church expresses concerns about the Clock Tower development Comment: [29 August pencilled in for decision.]
24 June 2016: Freedom of Information material available at [Clock Tower: How did we get to where we are now?]
27 June 2016: Ward 5 councillor, Joe Sponga, announces his resignation at the Council meeting. He tells his colleagues:
"I am now at a crossroads and the path ahead is marred with controversy, potential civil law suits, code of conduct complaints. This is not a path of positive and constructive work that defines me. Let me make it very clear that I will not engage personal resources to fight these allegations nor will I expose my family to the potential media and court spectacle."
8 July 2016: Bob Forrest puts a full page ad in the ERA newspaper asking if people would prefer to rent or buy apartments in his "incredible" Clock Tower development. [Clock Tower: Rent or Buy?].
25 July 2016: Ward 5 by election called for 17 October 2016 (following Joe Sponga's resignation) and Clock Tower decision pushed back. 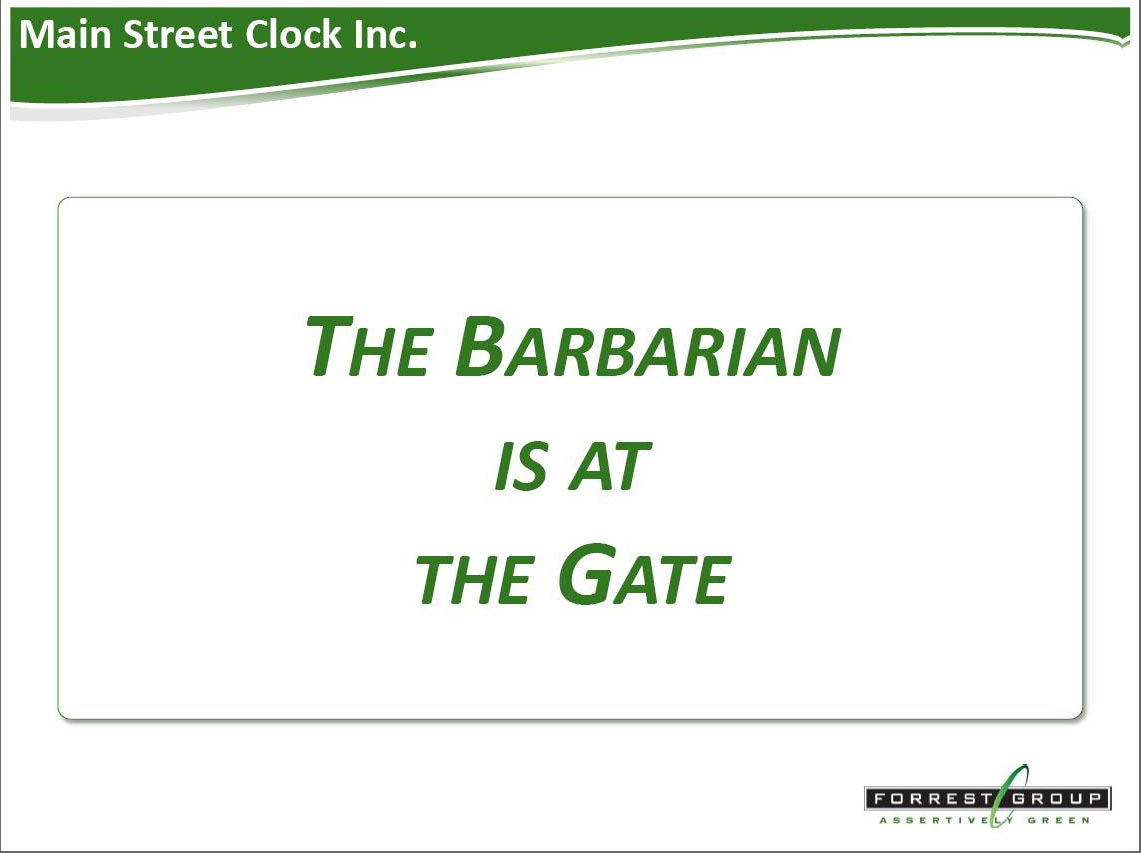
2 August 2016: Ward 5 by-election candidates refuse to echo Van Bynen's enthusiasm for Forrest's Clock Tower. Candidates repudiate Van Bynen's view that
"the Clock Tower is a great example of the intensification we need".
2 August 2016: Forrest tells the OMB the finishing post is in sight:
"The Clock Tower project is on the agenda for the Newmarket Council meeting on Monday August 29, 2016. The Public meeting occurred as planned on Monday May 9, 2016."
"I will be back to you after the August meeting with an update."
"Best.... Bob"
19 August 2016: Inspection of the facades of the historic buildings on Main Street South begins. [Scaffolding goes up outside Bob's properties on Main Street]
6 September 2016: Historic Commercial Buildings on Main Street show their faces to the public for the first time in decades. The sidings come off and we can see what is behind. The Town's existing policy makes it clear it
"supports the retention of historic buildings in the district".
The Town's Peer Reviewer had earlier asked Forrest
"to clarify the conservation strategy by describing the intended approach to each building being conserved."
Forrest's Plan was of course to demolish and retain the facades possible. 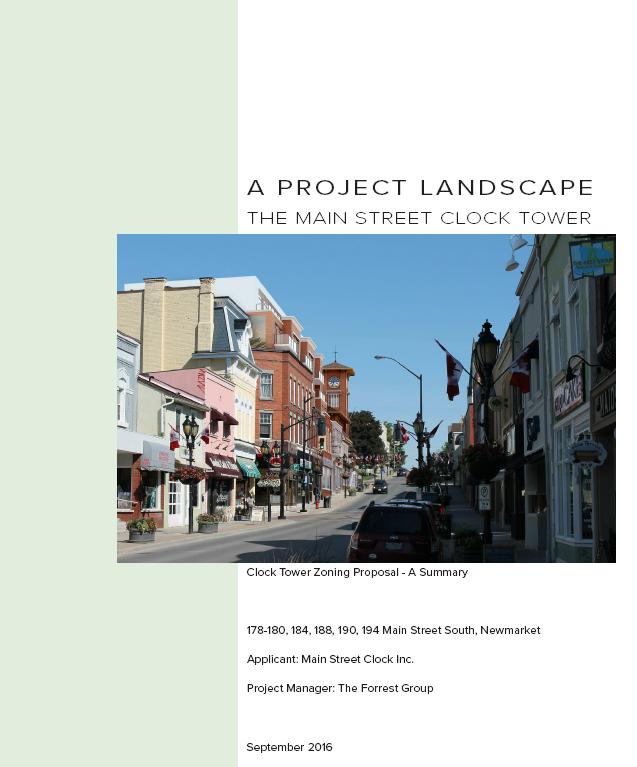
16 September 2016: If and when Forrest demolishes 194 Main Street South what will happen to the Olde Village Free House at 196 which are identical, sharing the same roof and concrete floor pad? (Bob Forrest's Trail of Destruction.)
28 September 2016: We learn there have been "ongoing discussions" between the Town and Forrest's heritage consultants on the massing and density of the proposed development. [The Clock Tower project could be morphing].
2 October 2016: Forrest releases his "Project Landscape" document, allegedly addressing misunderstandings and misconceptions about the Clock Tower development. [Bob Forrest's "Project Landscape"].
In "Project Landscape" Forrest says of the land swap:
"Market Square is a public parking lot, located west and south of the proposed building. Part of the lot is on land that is owned by the applicant. The applicant proposes to convey surface rights to its portion of Market Square to the municipality while retaining below grade rights for its underground parking structure. In return, the applicant is seeking underground rights to a small area of Market Square which belongs to the Town. This constitutes the so called Land Swap."
The exchange is not remotely equivalent. [Clock Tower: the Land Swap]
5 October 2016: (Comment: Forrest brands Newmarket Council "dysfunctional")
26 October 2016: (Comment: Clock Tower Planning Application stays at 7 storeys)
16 November 2016: Newmarket's historic Main Street is one of the great places in Canada according to the Canadian Institute of Planners. [Newmarket wins people's choice award for greatest Main Street in Canada]
17 November 2016: Town's planners recommend approval for an amended version of Forrest's Clock Tower development. We are told Forrest's resubmitted planning application for a Zoning By-law amendment should be approved subject to certain conditions. The planners want the height of the proposed development fronting on to Main Street pegged to five storeys including step backs and the height on Park Avenue, including step-backs, to be capped at seven storeys. [Town Planners recommend approval for Forrest's condo]
18 November 2016: A staff report goes to the Committee of the Whole on 28 November. The authors describe it as comprehensive. It is anything but. The report poses the question:
"Can the Provincial goal of intensification be achieved while meeting the provincial goal of heritage conservation?"
But the report also tells us the proposed development"
"is not required for the Town to meet the intensification targets set..."
First, the staff say they would go for four storeys on Main and six on Park Avenue but, after considering "competing interests" (that is intensification v heritage) they settle on five and seven. [The Clock Tower and Civic Vandalism]
20 November 2016: Town staff say an amended version of Forrest's Clock Tower could get the go-ahead if councillors pass a by-law that imposes a maximum height of 5 storeys on Main and 7 storeys on Park. They can do this because of an earlier OMB ruling that Forrest's lands are (at least temporarily) outside the Heritage Conservation District where the 3 storey height cap applies. [Planners rely on legal loophole to get approval for Forrest's Clock Tower.]
21 November 2016: Regional Councillor John Taylor blogs: 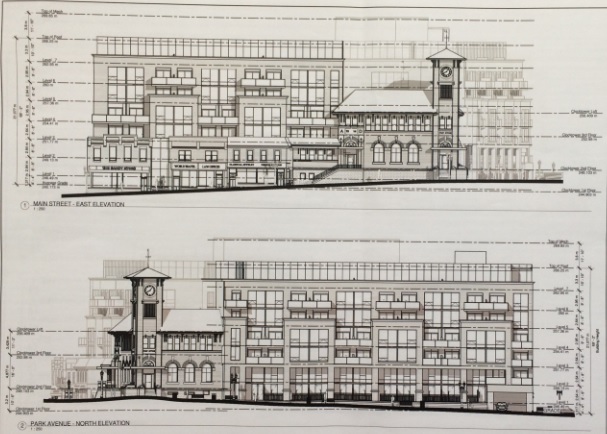
"As many of you know it is unlikely for a development or seven or nine storeys to proceed at this location without the acquisition of Town-owned land (underground rights) for parking. This effectively should mean that the Town will have the final say on the proposed development without OMB intervention. Although one never knows for sure."
He continues:
"I will not and cannot support the current proposal for a seven storey development. It is simply too large for the site and for the Heritage Conservation District".
"I will be proposing at the appropriate time that we, as a Council, take a formal position to support a maximum of four storeys at this site and throughout the entire Heritage Conservation District with a four storey subject to certain conditions."
He says four storeys would be allowed providing the development is not directly fronting Main Street. He says a set back or development on a side street would be allowable.
Taylor says the amendment to the Heritage Conservation District Plan that he is proposing would require a staff report and public consultation. (Now that the matter is going to the OMB would that still apply?)
[The Clock Tower: What will happen on Monday evening] and [The Clock Tower: it is not too late to do the right thing]
24 November 2016: Forrest rejects planners' compromise. The Forrest's will reject the Staff compromise and ask the Council to "support our original application." [Colleen Forrest rejects planners' compromise on Clock Tower].
28 November 2016: Development and Infrastructure Services Report 2016-25 published. The Report says this on the land exchange:
"On April 25, 2016 Council directed that the Town prohibit the sale or transfer of land in relation to the Clock Tower site unless in relation to a Council approved and endorsed development (the "Development") and only after the project has significantly advanced. Staff submits that this process may be effected through the inclusion of several terms and conditions in any proposed sale agreement between the Town and the Developer.
These terms and conditions may include the following collectively:
* Any zoning by-law amendment for the Lands is approved by Council.
* A site plan application for the redevelopment of the Lands is submitted and approved by Council.
* A site plan agreement for the redevelopment of the Lands is executed and related securities are deposited.
* The demolition of applicable buildings on the Lands, in accordance with accepted heritage conservation practices, to facilitate the site plan
* A record of site condition for the Lands, as described below, is completed and filed in accordance with provincial environmental protection regulation and the Town's official plan.
An environmental record of site condition summarises the environmental condition of a property and is based on the completion of environmental site assessments. The work required to effect such a record will ensure that the site has been made suitable for the Development.
Staff submits that the above-noted measures would evidence the advancement of the redevelopment of the Lands and would require significant investment of funds prior to any transfer of Town lands.In the event that Council approves this application for zoning by-law amendment, Council may want to provide that the construction of any underground structure under Town lands be designed such that it would not prevent the Town from providing additional public amenities on the above ground space or adjacent underground lands including above or below ground parking structures."
28 November 2016: Committee of the Whole on 28 November rejects Forrest's original application for a seven storey condo. Councillors also reject a "compromise" from their own planners which would have capped the development at 5 on Main and 7 on Park Avenue. The Mayor is the only member of Council to vote in favour of the staff compromise. [Clock Tower Application Killed Stone Dead].
28 November 2016: After hearing the deputations, the Mayor asks Esther Armchuck and Rick Nethery to respond to some of the points raised;
Armchuk - Thank you, Mr. Mayor. Through you, there was a question regarding the Town's plans to declare the underground area surplus and just to go back ... the previous direction of Council was that the Town prohibit any sale or transfer of any lands until such time as there is a Council-approved development plan. So before Council would consider declaring land surplus it will first have to determine whether it approves a development in some form and then, next, Council would determine if lands are required for this development and, if so, if that means a disposition by way of a sale or whether it can be accommodated by way of an easement. So those are determinations that have not yet been made and will not be made until Council makes a decision as to whether or not to approve the development.
Van Bynen - Okay and I believe that was a resolution adopted by Council in Open Session - in Open Session on April the 25th. Okay, good. There were some other notes ... Mr. Nethery, any further comments?
Nethery - Through you, Mr. Mayor, there were some general comments from a number of speakers that spoke to the impact of construction if Council were to approve something and it ranged the gamut from construction impact, loading, unloading ... those sorts of things and then ultimately through to when development, if it were approved, how issues of garbage were to be managed in loading and that sort of thing.
Without putting too fine an edge on it, I mean if Council were in a position to approve something we would be requiring a couple of things. First of all, ultimately there would be a site plan agreement. I think the report made some reference to that, that would be dealing with the manner in which all of those items would be addressed.
So, based on the information that we have today, we don't have anything that's been approved in front of us, yet, so therefore we don't have a site plan agreement that we can point to, but typically those would address issues such as where garbage is handled, how it's handled, loading, access as well as things like where parking is permitted, and so on, and stopping areas. In terms of the impact during construction, we do enter into construction management plans and these are documents that deal with everything from how the site is hoarded off during construction, if there's a crane how it swings, how construction vehicles are accessed to the property, whether or not it's necessary to close any lanes, temporary or for a longer period of time, sidewalks. All those things are dealt with through a construction management plan and that would have to be carefully examined and developed if there were to be an approval there.
Van Bynen - Um-hum. There were some concerns expressed about FSI by Mr. Wall. Has that been given some consideration?
Nethery - Mr. Mayor, you know, it's a complex issue. There's no question that what Mr. Wall was saying is that we're looking at an FSI that's above what is currently in the documents. We don't dispute that. That is a question of whether or not if Council were to approve it they would be so approving with that in mind.
I guess there is some differences based on whether or not you're looking at a net and a gross. There is some question of whether or not we're going underneath the ground for parking versus completely within the area currently owned by the Clock Tower property. So we would be certainly able to examine that and we can, if we need to, we can certainly meet with Mr. Wall, as well, and clarify some of those numbers, as well.
28 November 2016: In a letter to councillors, Bob Forrest tells them:
"We have informally shared with Planning Staff that we have found the means to re-design the underground so that it does not extend under the Newmarket Library parking. This revised configuration, which was accomplished as to reduce our construction impact upon Library operations, is to be presented as part of a Site Plan Application."
This begs the question: when was this agreed with Staff? And what impact would it have on the FSI of the Clock Tower development?
28 November 2016: Reading from a prepared script, Van Bynen says: 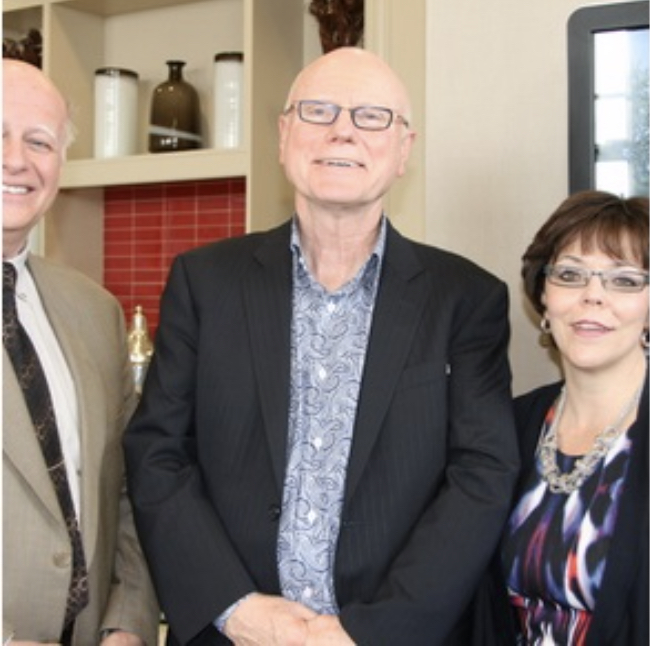
"It is awfully difficult to have a new idea after all seven members of Council have spoken and we have had many different deputations with different points of view but I'll begin by sharing the comments I received dating back to the very early discussions, not only with this project but when we first started in the very first project I undertook as a member of Council. (It) was the Main Street Revitalisation Committee which led to the BIA (Business Improvement Area) which led to the Community Improvement Plan and the revitalisation of Main Street.
When we went through the Community Improvement Plan we know that it had a significant impact in attracting new businesses over the years. We had improvements like Riverwalk Commons and the Lions Club, parks and trails and they all supported the Town's vision of having an area to become a centre of a vibrant, active cultural district.
And it is equally important to ensure that the Town's investment in this area creates a long term stable and sustainable community environment in the downtown business district.
And it has long been understood that intensification was the next logical step.
There's a real need for affordable options in housing accommodations for young people - as we've heard tonight. Those who want to buy a home and those who are considering moving to Main Street if they simply can't afford to have one of the large homes that are in the area.
This creates opportunities through the revitalisation. We've seen that happen in the Office Specialty building. We've seen that in the King George Hotel. And we are seeing that happen as well in the King George School.
I have also heard from many seniors who are looking to downsize to a condominium and want to stay in the Main Street area. There is nothing available.
Without this renewal an area that we have long looked to as the centre of our community may once again slowly begin to decline. And that is something that we have always set out to avoid.
I appreciate the concerns that many people have expressed about the scale and the impact of this development in our Heritage Conservation District and I believe that staff has proposed a significantly reduced option from what was originally proposed. And whether we agree with the recommendations or not this is a very comprehensive report that has been thoroughly examined.
All of the elements, too, have been considered including an extensive heritage impact assessment from a qualified heritage specialist, Goldsmith Borgal and Co. And it was peer reviewed independently by heritage architects. It is their opinion that the revisions proposed would meet the intentions of the Heritage Conservation District and I agree.
I am proud of the progress we've made over the past 16 years. I am proud of the Council's accomplishments like the initial rebuilding of the entire Main Street and Market Square and I see Peter Mertens was there and we endured that with the Main Street merchants.
Improvements like building an outdoor rink at the Riverside Commons to replace an outdated facility. Like renewing the old Town Hall. But let's remember each and every one of those projects has met the same level of resistance we are seeing here tonight - or more. But Council at that time had the insight to go forward because we all shared a vision to revitalise our Main Street and to ensure that it would be a vibrant active gathering place that would be sustainable for generations to come.
And with the same insight I will support the recommendations that are being provided by staff. Having said that, I also respect and appreciate the perspectives of each of my colleagues in what they believe is to be in the best interests of our community. That's what makes this community great and we will be guided by the decision of the majority of this Council."
In a letter to the Mayor and Councillors Forrest says:
"we are not accepting of either the current Staff Report or the recommended Zoning By-law Amendment". [Wounded Forrest declares war on the Town of Newmarket]
1 December 2016: I email Rick Nethery:
Would it be possible for you to explain how Bob Forrest got to his 2.9 FSI? I think he used the underground car parking space to get his FSI down but there may be some other explanation I am not aware of.
2 December 2016: Dave Ruggle responds to the above copying in Rick Nethery:
That is right, the applicant used the underground parking area as part of the calculation for land area.
In my blog I explain the significance of the Clock Tower's FSI which is stated to be 2.9. In fact, the Clock Tower had an FSI of 4.279 which would have given the structure the highest density in the whole of Newmarket. If councillors were told how the FSI was calculated it must have been in closed session. There is nothing in the publicly available agendas and reports that explain how the proposed underground car park area - owned by the Town - had been included in the calculations of the FSI to massage it downwards.
It was subsequently confirmed by Dave Ruggle that the underground car parking space had been used to calculate the FSI of 2.9. [The Clock Tower and the significance of 2.9]
4 December 2016: I write to Mayor and councillors commenting in detail on the points in Forrest's letter.
"My reason for denying the application is because I supported Staff and its recommendation. I don't think that the original application itself should be approved."
Van Bynen says he supported item (a) (i)
"for reasons that are different to everybody else". (carried 8-0)
He voteed against (ii) (iii) and (iv) on the grounds that he supported the Staff recommendation and not the motion brought forward by John Taylor and seconded by Dave Kerwin.
a) THAT Development and Infrastructure Services - Planning and Building Services Report 2016-25 dated November 28, 2016 regarding Application for Zoning By-law Amendment be received and the following recommendations be adopted:
i) THAT the application for Zoning By-law Amendment as resubmitted by Main Street Clock Inc. for lands being located at the southwest corner of Main Street and Park Avenue, municipally known as 178, 180, 184, 188 and 194 Main Street be denied;
ii) AND THAT Staff be directed to create a site specific Zoning By-law to restrict the height of development at this site, fronting on Main Street at three stories plus a fourth storey if set back by a minimum of 15 (fifteen) feet, and restrict the height of development on Park Avenue at three stories with a fourth storey if set back by a minimum of 15 (fifteen) feet;
iii) AND THAT in 120 days, Staff be directed to bring back an amendment to the Heritage Conservation District Plan and By-law for consideration of Council that would outline the criteria which would need to be met by applicants in order to be considered for approval for a fourth storey set back from the street by a minimum of 15 (fifteen) feet;
iv) AND THAT Mr Chris Bobyk, the Forrest Group, 590 Alden Road, Suite 211, Markham, ON L3R 8M2 be notified of this action.
6 December 2016: (Comment: A case study in a broken and deformed planning system. There are many casualties in the Clock Tower saga. The flourishing Main Street businesses whose owners were evicted by Bob Forrest who cited "demolition" as a reason. The public whose iconic Main Street was blighted for years by shops boarded up and shuttered by Forrest. The so-called heritage professionals whose "expertise" is hired out to the highest bidder with their views tailored to fit the brief.)
14 December 2016: Forrest appeals the decision of Council to deny the rezoning application submitted by Main Street Clock Inc. In a letter to the Acting Town Clerk, Linda Moor, Forrest's lawyer, Ira Kagan, says:
"It is fair to say that Town staff's most important issue (policy and otherwise) is heritage".
He goes on to say:
"The proposed development represents good heritage planning and good planning in general".
16 December 2016: Town files Notice of Refusal.
201711 January 2017: (Comment: Bob Forrest goes to the OMB.)
27 January 2017: (Comment: Forrest's lawyer says 7 storey condo in heart of old downtown represents "good heritage planning".)
25 February 2017: (Comment: OMB Prehearing set for 3 May 2017.)
20 March 2017: Committee of the Whole meets in Closed Session to consider Clock Tower OMB strategy.
27 March 2017: At the Council meeting, in open session, the Mayor announces part of the OMB strategy as the closed session minutes are being approved.
"The Corporate Legal Services Report 2017-6 March 20, 2017 regarding the litigation or potential litigation be received and that staff proceed with the strategy set out in the report including in particular deferring Council's December 5th direction regarding the creation of the site specific zoning by law for 178-194 Main Street South and an amendment to the Heritage Conservation District Plan as that will be Council's position at the Ontario Municipal Board Hearing related to 178-194 Main Street South."
29 March 2017: (Comment: The Clock Tower, the land swap and the elephant in the room.)
3 April 2017: I email Dave Ruggle:
"Can I ask if the applicant's Heritage Consultant, Goldsmith Borgal, and the Town's peer reviewer, ERA Architects, were aware of the fact that (a) the proposed development with its FSI of 2.9 depended on underground Town owned land being made available to the developer and (b) this would inevitably have a knock on effect on the built form of the Clock Tower development?
In the section of the comprehensive Staff report on Community Consultation no reference was made to the point made by Siegfried Wall at the Statutory Public meeting on 9 May 2016 and, again, on 28 November 2016 that the FSI of the development (without factoring in Town owned land) was over 4. Why was that? Was it simply an oversight?"
10 April 2017: The report written by the Town's planning staff did not challenge the stated FSI(Floor Space Index)of the Clock Tower (2.9) when it was known to be much higher (4.27). Developments in the historic downtown are supposed to have an FSI of 1.0 (Comment: Planning Director knew "comprehensive staff report on the Clock Tower was misleading.)
12 April 2017: The Town has made it crystal clear that its land will not be sold, leased or otherwise traded to facilitate a project which the Town has turned down. (Comment: The OMB should stop this Clock Tower pantomime before it starts.)
20 April 2017: Forrest tells his business partners on 5 September 2015: "Bob Sheaffer is drafting the land swap agreement. When we are happy with it, it will be reviewed by the Mayor and senior staff, then we must go before Committee of the Whole in camera to seek their blessing on it. We already have their agreement in principle." (Comment: The Clock Tower and the secret "agreement in principle".)
20 April 2017: (Comment: Bob Forrest's Clock Tower and the OMB. How did we get here?)
23 April 2017: (Comment: The Clock Tower at the OMB. Intensification v Heritage.)
24 April 2017: At the Council meeting I ask the Mayor if he had been aware of the potential for manipulation of the Clock Tower development's FSI. I reminded him he described the report of 28 November 2016 as "comprehensive". (The video is at 29 minutes in.) The report was misleading because it gave an FSI of 2.9 for the Clock Tower development when the Director of Planning knew it to be much higher. The true figure was not in the report and I asked if he was aware of that deception. Van Bynen replied:
"I take exception to you using the word deception. And I also take exception for you inferring it was misleading information. And you need to be prepared to defend that.”
24 April 2017: The Clock Tower development needs Town owned land which is not forthcoming. (Comment: Can the OMB on an appeal by a developer order the Town to make its own land available to that developer to facilitate a development that has been denied by the Municipality in its role as planning authority?)
25 April 2017: The land swap allowed for the manipulation of the development’s Floor Space Index resulting in a much bigger building than most people ever believed possible. (Comment: The Agreement in Principle.)
27 April 2017: The casual demolition of irreplaceable historic commercial buildings - including one dating from the mid 1840s - represents "good heritage planning" (Comment: Facadism. Good heritage planning?)
27 April 2017: The Town responds to my earlier questions. 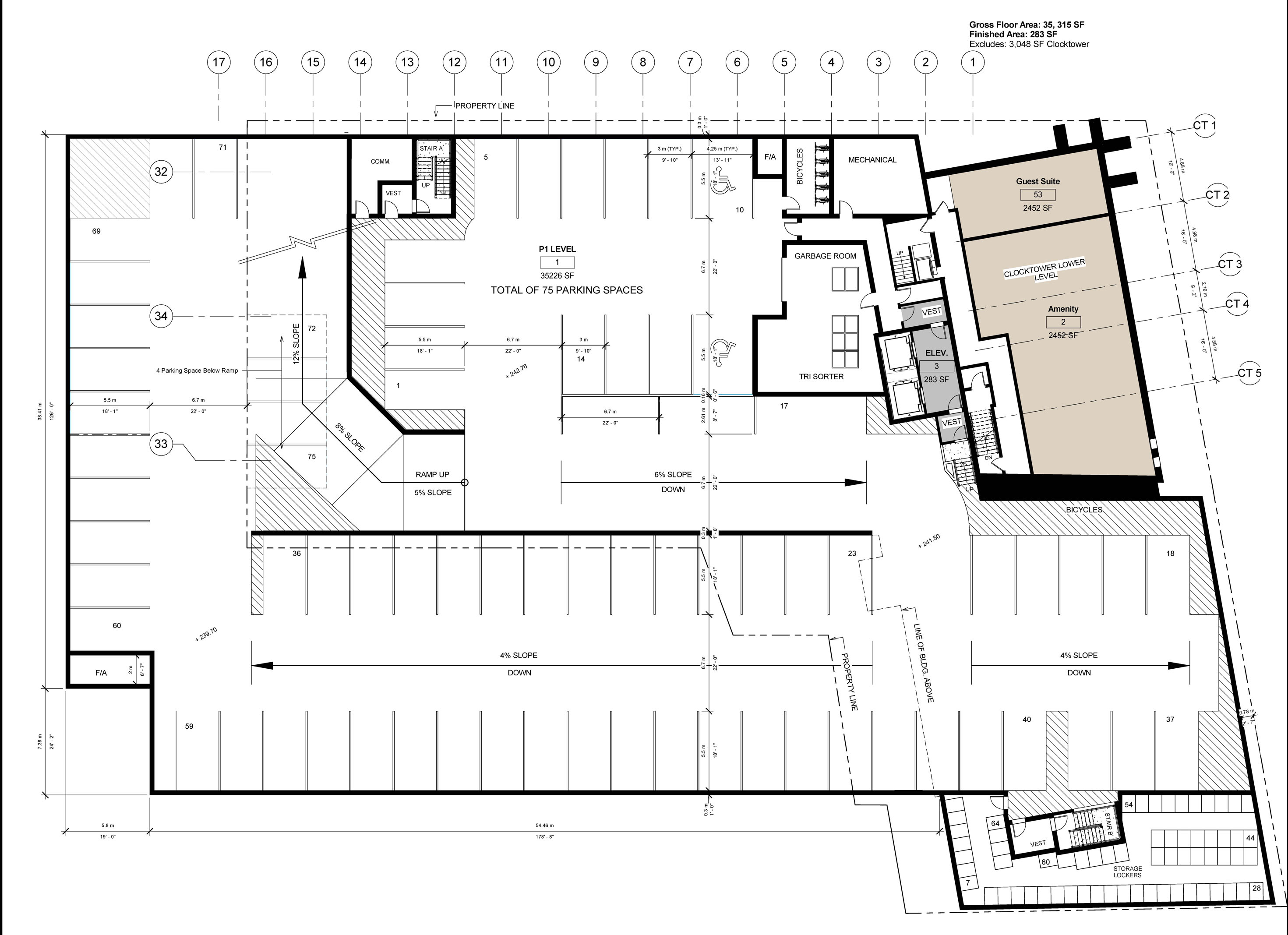
Q1. Can I ask if the applicant's Heritage Consultant, Goldsmith Borgal, and the Town's peer reviewer, ERA Architects, were aware of the fact that (a) the proposed development with its FSI of 2.9 depended on underground Town owned land being made available to the developer and (b) this would inevitably have a knock on effect on the built form of the Clock Tower development?
Answer: Planning has done a scan of the HIAs and FSI was not specifically discussed as the more important focus was on the proposed heights and stepbacks and what impacts the specific proposed design has.
Q2. In the section of the comprehensive Staff report on Community Consultation no reference was made to the point made by Siegfried Wall at the Statutory Public meeting on 9 May 2016 and, again, on 28 November 2016 that the FSI of the development (without factoring in Town owned land) was over 4. Why was that? Was it simply an oversight?
Answer: The report did not discuss the details of the proposed FSI and calculations. I would not consider it an oversight as I understood the point of Mr. Wall’s comment to be that the proposal was much too large and not compatible with the surrounding area, which was the entire thrust of the report when discussing building height and massing. The report did not identify and answer each question or comment provided from public consultations, but rather grouped comments into themes. The report provided an in depth review of the proposed height and step backs along with their impacts as this provides an more telling and accurate visual of what is being proposed. As you know, a building can take many different forms (height and coverage) while still meeting a particular FSI.
Q3. The Town's own Secondary Plan stipulates:
"The calculation of gross floor area shall not include the floor area of underground and above grade parking structures, bicycle parking, or public transit uses, such as stations or waiting areas." (Newmarket Secondary Plan. Office consolidation October 2016. Section 6.4.5 xii)
You told me earlier the underground parking space was used to calculate the FSI of the Clock Tower development. Is it the case that the italicised extract above only applies to the Secondary Plan area or is it policy across the Town?
Answer: With regard to your question on the definitions relating to Gross Floor Area to clarify, the gross floor area as defined by the Zoning Bylaw and the Secondary Plan does not include underground parking areas.
The Land Area as defined in the secondary plan could include off street parking areas whereas the Lot Area as defined in the zoning By-law would not include the Town owned lands beyond the property boundaries. We will be looking more closely at this in our zoning bylaw review to ensure consistency within the document. Having said that, after review, while a FSI of 4 would more accurately describe the submitted proposal, the recommendations of the report would have remained the same as the more relevant focus of the report from a planning perspective is on height and massing. 
Q4. ERA architects asked Bob Forrest "to clarify the conservation strategy by describing the intended approach to each building being conserved". Can I have sight of Bob Forrest's response?
Answer: Goldsmith Borgal’s response is below:
“A conservation Plan will be prepared in advance of Building Permit applications. This Plan will include the specifications and drawings for the proposed restoration work. Work to uncover the original facades is underway to determine the condition and level of intact materials and details. Once this work is complete, a full description of the proposed work will be prepared, Currently, the proposed work is to restore the remaining elevations of the Post Office and Clock Tower in Place and reconstruct the remaining facades to match their original details using as much if the original building fabric as possible. We note that the wood frame construction of which the smaller buildings appear to be constructed cannot be incorporated into the new construction due to fire code and safety concerns but that their exterior treatment can be restored to original appearance.”
It is staff’s position that if such a re-development were to go forward, the detailed Conservation Plan would be a requirement of site plan approval and completed to the Town’s satisfaction.
29 April 2017: The Town concedes: "after review... a FSI of 4 would more accurately describe the proposal". (Comment: When secret plans unravel.)
3 May 2017: The OMB sets this date for the Clock Tower prehearing. [Clock Tower OMB Prehearing set for 3 May 2017] In its initial response to the Town, an OMB Party (Trinity United) relied on the 2.9 FSI. Clock Tower FSI is 4 not 2.9. The Town now concedes that:
"after review... a FSI of 4 would more accurately describe the proposal".
5 May 2017: (Comment: Face to face with the OMB adjudicator.)
7 May 2017: (Comment: The OMB should dismiss the Clock Tower appeal without a hearing.)
15 May 2017: (Comment: Kim Jong Kagan and the Clock Tower.)
16 May 2017: (Comment: OMB Prehearing was misled.)
18 May 2017: (Comment: Fact checking the OMB appeal hearing.)
28 May 2017: I lodge a formal complaint with the Town against the Director of Planning on the grounds that he deliberately misled the public on the true Floor Space Index of the Clock Tower development. It is investigated by the Commissioner of Infrastructure and Devel;opment Services, Peter Noehammer.
2 June 2017: After years in which his boarded up Main Street properties were left gently to decay we now see a flurry of activity. He is sprucing the place up. (Comment: Bob is up to something.)
27 June 2017: The Town of Newmarket is taking Bob Forrest's Main Street Clock Inc to Court to enforce rights to lands in Market Square which the Town acquired in 2003 in an agreement with Michael Bryan, the then owner of 184-194 Main Street South. (Comment: Town goes to Court over Clock Tower.)
4 July 2017: The Town of Newmarket will ask the Superior Court for a declaration that the land swap agreement it entered into with Michael Bryan in 2003 is binding on Bryan's successor in title, Bob Forrest's Main Street Clock Inc. (Comment: Forrest silent on Town's decision to go to Court to enforce 2003 agreement.)
8 July 2017: Bob Forrest wants to know what amendments are "warranted" to the Heritage Conservation District Plan which would allow the construction of his Option B "and to achieve good heritage conservation planning". (Comment: Forrest's appeal is on a single issue.)
12 July 2017: (Comment: Forrest is shovelling money into a bottomless pit. When is he going to stop?)
18 July 2017: Peter Noehammer sends me his completed review of my complaint. He says that the Director of Planning did not wilfully mislead the public, basing this conclusion on "my investigation and direct discussions with members of the Council".
21 July 2017: I trigger the next stage of the complaints process by writing to the two member Complaint Review Committee (Esther Armchuk, the Commissioner of Corporate Services and Bonnie Munslow, Manager, Corporate Custumer Services) giving my critique of the Noehammer review.
6 August 2017: On 3 May 2017, at the first OMB pre-hearing on the Clock Tower appeal, we heard from Bob's lawyer, the ubiquitous Ira Kagan, that there had been a "tacit agreement" between Bob and the Town to facilitate a development in the heart of the old downtown heritage conservation district. The Town denies such an agreement exists. (Comment: Time for Forrest to come clean on his "tacit agreement" with the Town.)
11 August 2017: (Comment: The OMB Appeal and the elephant in the room.)
14 November 2017: (Comment: Town pulls the plug on Clock Tower hearing.)
26 January 2018: Meet Customer Complaints Review Committee about my complaint that the Director of Planning knowingly misled the public on the true FSI of the proposed Clock Tower Development.
12 March 2018: Customer Complaints Review Committee (Esther Armchuk, the Commissioner of Corporate Services and Bonnie Munslow, Manager, Corporate Custumer Services) reject my complaint about the Director of Planning knowingly misleading the public on the true FSI of the proposed Clock Tower development.
13 March 2018: (Comment: Time for the Ombudsman.)
15 March 2018: Is the FSI a material consideration when Planning Staff are reviewing a development application? (Comment: The Clock Tower: A conspiracy against the public interest.)
10 April 2018: The Town’s senior staff say there are no records indicating when the Director of Planning, Rick Nethery, first realised the information being presented to councillors on the Clock Tower was false. (Comment: The Director of Planning and the Clock Tower. Why doesn't someone just ask him?)
2 May 2018: (Comment: Councillor Bob Kwapis and the Clock Tower.) 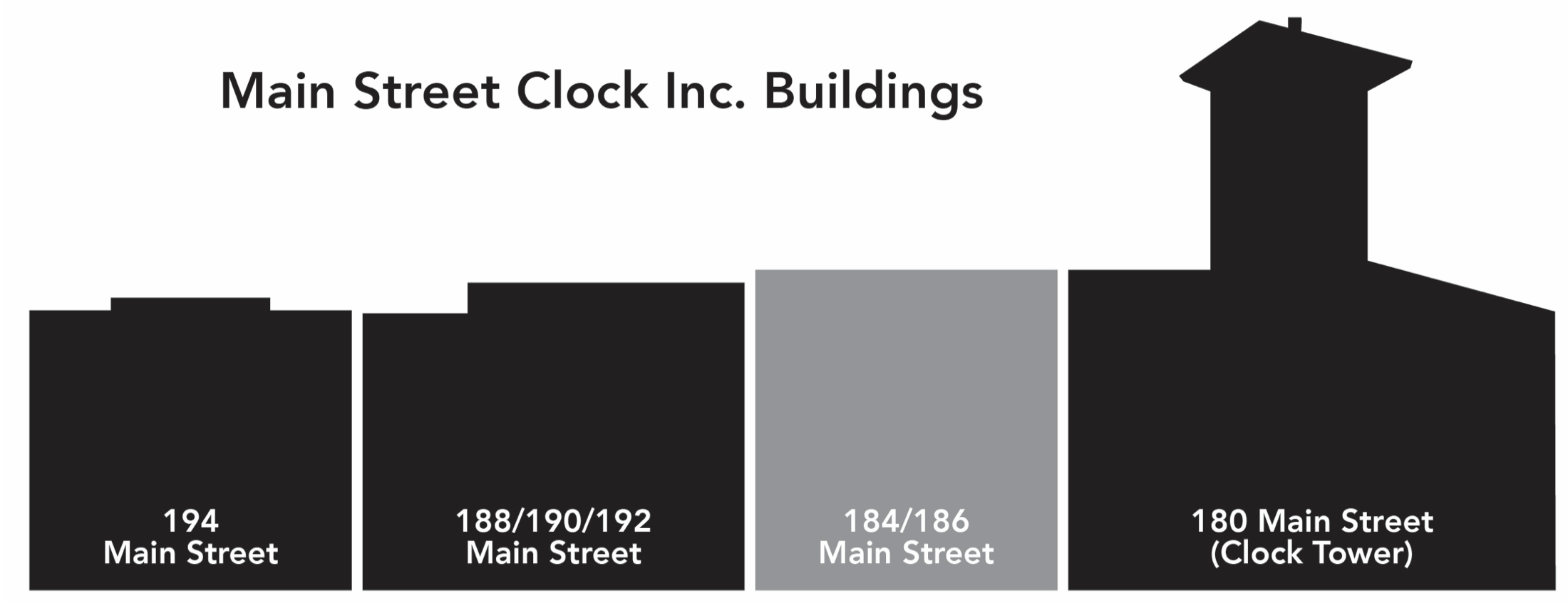
3 May 2018: The Town of Newmarket has now agreed Terms of Settlement with the Clock Tower developer, Bob Forrest, which means the OMB Hearing scheduled for August 2018 will no longer go ahead. (Comment: Town agrees settlement with Bob Forrest on the Clock Tower.)
4 May 2018: (Comment: Town releases terms of settlement with Forrest.)
6 May 2018: The agreement on the Clock Tower, struck between the Town of Newmarket and the developer Bob Forrest and announced at the close of play on Friday afternoon, should be welcomed. (Comment: What should we make of the Clock Tower settlement?)
27 May 2018: Newmarket’s Director of Planning has let it be known he was misled by figures in a key document submitted as part of the Clock Tower application leading him to believe the true Floor Space Index (FSI) was 2.9 when, in reality, it was over 4. (Comment: Planning Director says he was misled by the Clock Tower developer, Bob Forrest.)
17 August 2018: “Main Street Clock Inc looks forward to sharing in the near future, an exciting new concept for this beautiful heritage space, a concept which will bring economic stimulus to downtown Newmarket.” (Comment: The Clock Tower. What's happening?)
21 December 2018: There was no public consultation on the terms of the agreement struck between the Town and Bob Forrest on 2 May 2018. It was sprung upon the public as a fait accomplis. (Comment: The Clock Tower settlement. What aren't we being told?)
29 March 2019: Bob Forrest asks for improvement grants for his derelict properties on Main Street which have been left empty for years. (Comment: Developer makes new bid for taxpayers' money.)
10 April 2019: There is a hive of activity today down at Bob Forrest’s historic Clock Tower properties on Main Street. Men in white overalls and face masks are heaving stuff from the property interiors into skips for construction waste. (Comment: Something is stirring down at the Clock Tower.)
16 April 2019: (Comment: The Clock Tower is up for sale.)
19 April 2019: The decision by Bob and Colleen Forrest to sell the Clock Tower and the adjacent historic commercial properties should come as no surprise. His heritage properties are in a disgraceful condition having been boarded up and neglected for years. Rotting from the inside out is demolition by neglect. (Comment: What should happen now?)
28 April 2019: (Comment: The Clock Tower: How did we get into this mess?) 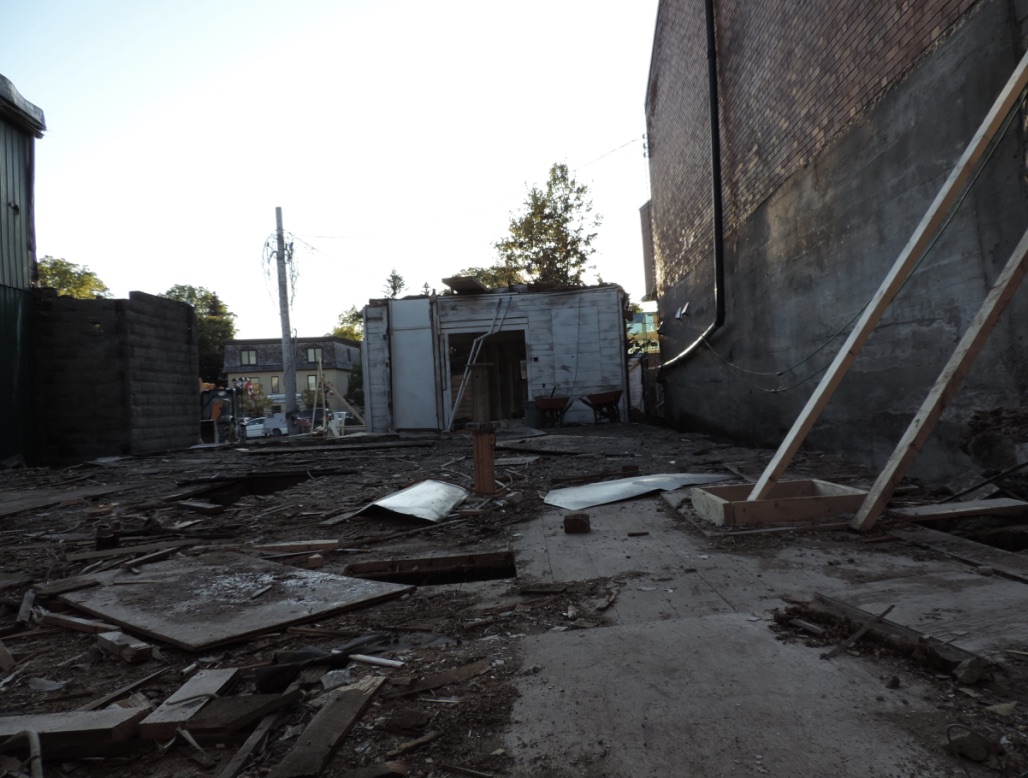
10 October 2019: (Comment: Historic Simpson building on Main and home to Ontario's first female pharmacist is demolished without permission.).
12 October 2019: …the building was unsound and it would have taken $100,000 to fix “so the owner said take it down.” (Comment: Forrest ordered the demolition.)
15 October 2019: (Comment: We need an immediate statement from Bob Forrest on the circumtances of the unlawful demolition.)
17 October 2019: The Town’s Commissioner of Development and Infrastructure, Peter Noehammer, will be leading the investigation but does he have all the resources he needs to get to the truth of what happened? (Comment: Time to bring in the Police.)
22 October 2019: Newmarket-Aurora's new MP, Tony Van Bynen, has listed “preserving local heritage” as one of his priorities. (Comment: Preserving local heritage is a priority for Newmarket-Aurora's new MP.)
28 October 2019: The demolition of the historic Simpson building at184-186 Main Street Southin the heart of the Heritage Conservation District was a calculated decision by the owner Bob Forrest. It wasn’t inadvertent. (Comment: Why Bob Forrest should be prosecuted.)
4 November 2019: Bob Forrest’s Main Street properties are now on the market – including the open space which the historic Simpson building used to occupy before it was unlawfully demolished. (Comment: How can Bob Forrest sell his properties on Main Street when he has just unlawfully demolished one?)
7 November 2019: The Mayor believes there should be a rebuild “in keeping with the original design and replacing the original façade”. (Comment: Mayor wants full rebuild of unlawfully demolished Simpson building.)
