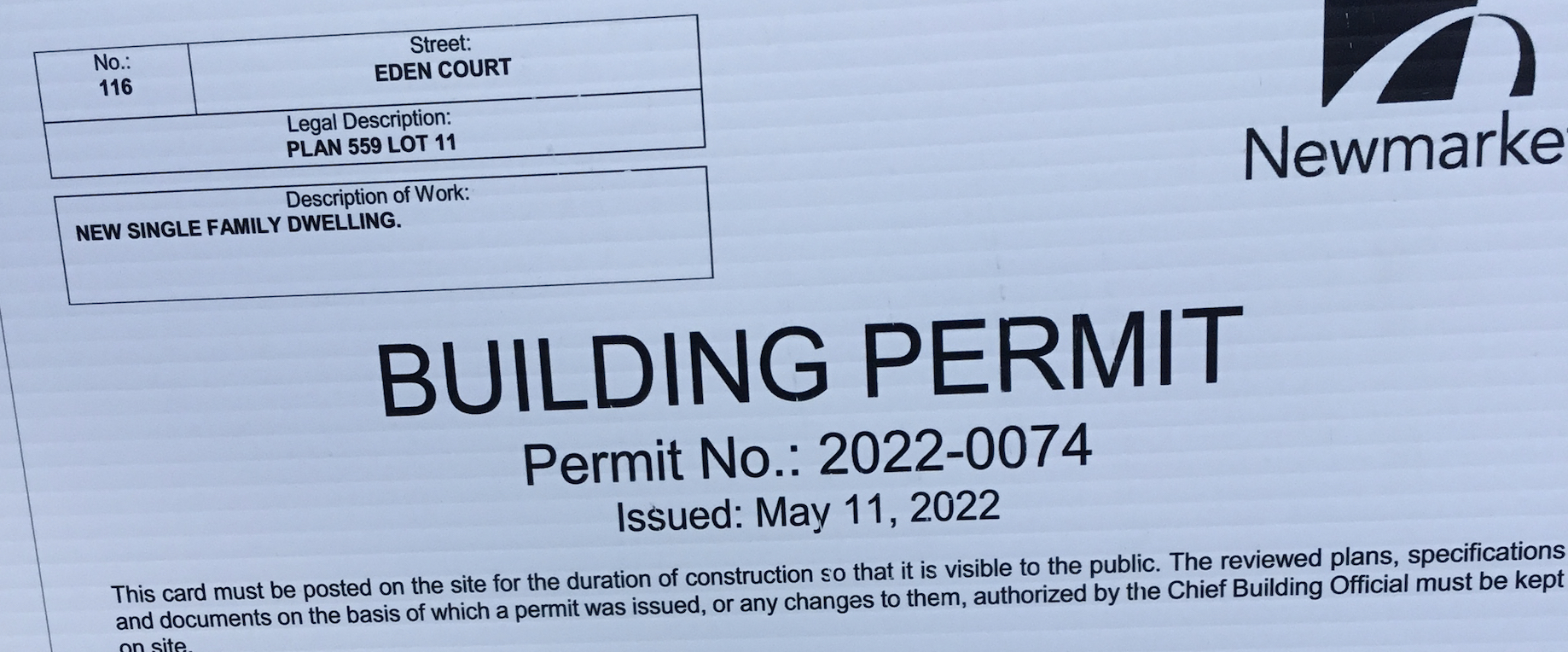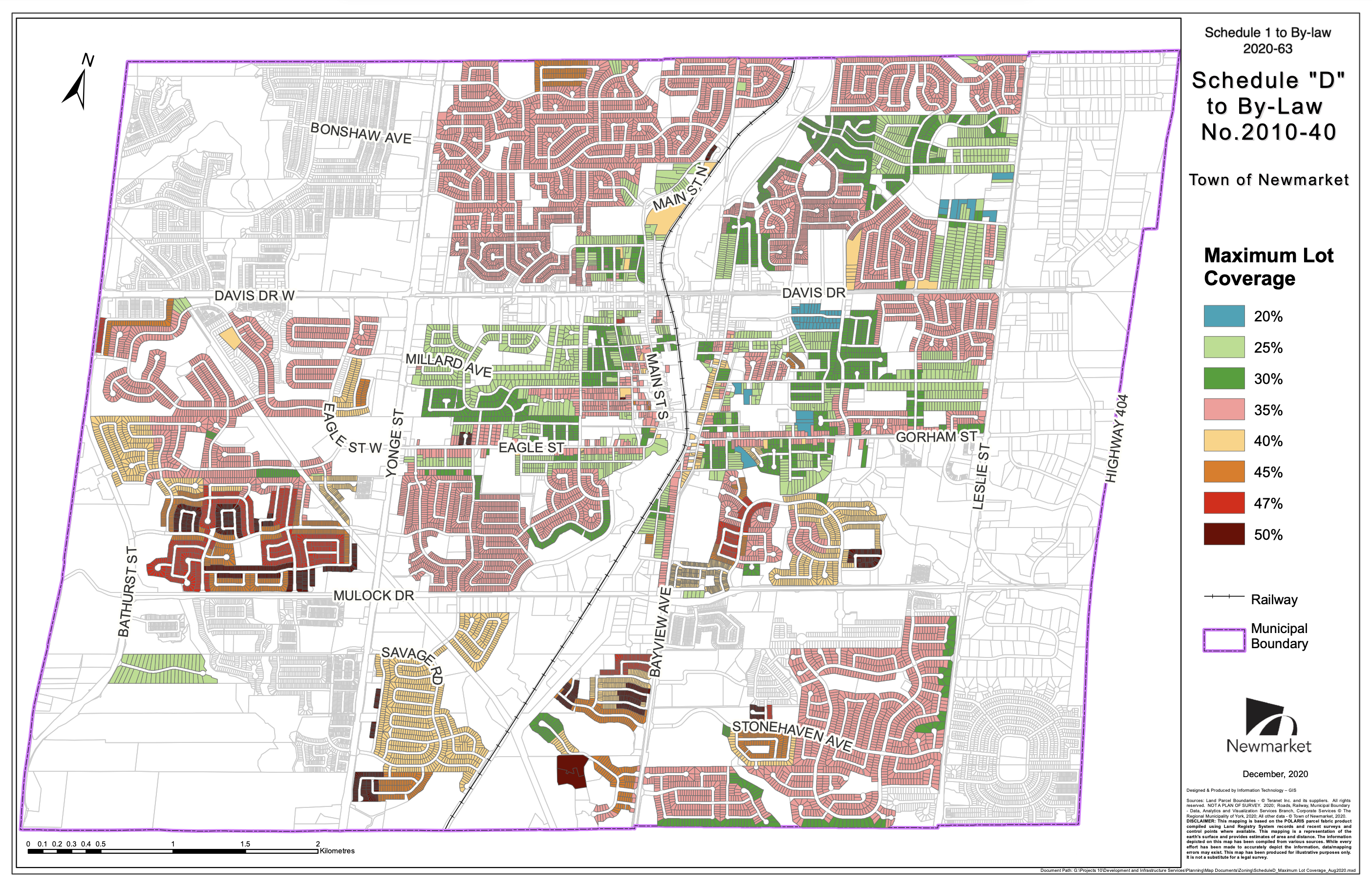The Town of Newmarket has a policy which guides and regulates new development in established residential neighbourhoods but is it working? 
After the furore over the monster house in Elgin Street in 2017 the Town reviewed its policies and updated its Zoning By-Law. It went further by adopting “urban design guidelines” which stress:
“(that) within Residential Areas, single- and semi- detached dwellings should be used to promote infill and new development at a scale and character that is compatible with the established neighbourhood”
I defy anyone to visit Eden Court and come away with the view that the new building going up there fits in nicely.
The final report of the Established Neighbourhoods Compatibility Study says the Town’s policy on development criteria should:
“Acknowledge and respect the prevailing physical character of surrounding neighbourhood properties, particularly those properties with frontage along the same street segment…”
Building Permit
Newmarket Today tells its readers:
“Director of planning and building Jason Unger said new dwellings on existing lots are exempt from site plan control, meaning only a building permit is required. He said the home does meet the height requirements of the municipal by-law.”
“The new by-law did reduce the lot coverage from 35 per cent to 30 per cent, which this new home is violating by covering 31.5 per cent of the lot. Unger said a minor variance application is required and will be reviewed by the committee of adjustment.”
The committee of adjustment can approve developments which do not strictly comply with the Town’s Zoning By-laws so long as these as considered minor and do not offend the Zoning By-law’s general principles.
But why wasn’t the lot coverage issue picked up by the building control people when the applicant applied for the building permit? It was issued on 11 May 2022.
The applicant would have had to submit plans and drawings for approval, presumably certified as accurate by a surveyor.
Lot Coverage
By-law 2020.63 which reduced the lot coverage from 35% to 30% at Eden court (and elsewhere across Town in areas with a similar typology) was brought into force on 14 December 2020.
Given that section 1.51 of the Town's Zoning By-law states:
"The requirements of this By-law must be met before a building permit is issued for the erection, addition to or alteration of any building or structure."
Why was a building permit issued before the requirements of the Zoning By-law had been met?
And now the Town’s Planning Director says the remedy is for the applicant to request a minor variance.
Does it fit in?
But there is another wider question that is crying out to be answered. Why did the Town go to all the trouble and expense of designing a policy to make new developments in residential neighbourhoods fit in and yet end up thinking the new house under construction at Eden Court is OK?
The Town’s Director of Planning says the height standards have been met but what about all the other aspects which help determine compatibility?
If they’ve all been met where does this leave the residents of Eden Court who will have to gaze out at this new building for years to come?
And where does it leave the Town’s much trumpeted policy on compatibility?
Gordon Prentice 8 November 2022
See also presentation by Jason Unger and Phoebe Chow on 26 October 2020.
Update on 10 November 2022: The Committee of Adjustment will meet on 30 November 2022. The agenda is here.
Maximum lot coverage varies by typology:

The Town is now divided into Residential Character Areas:

