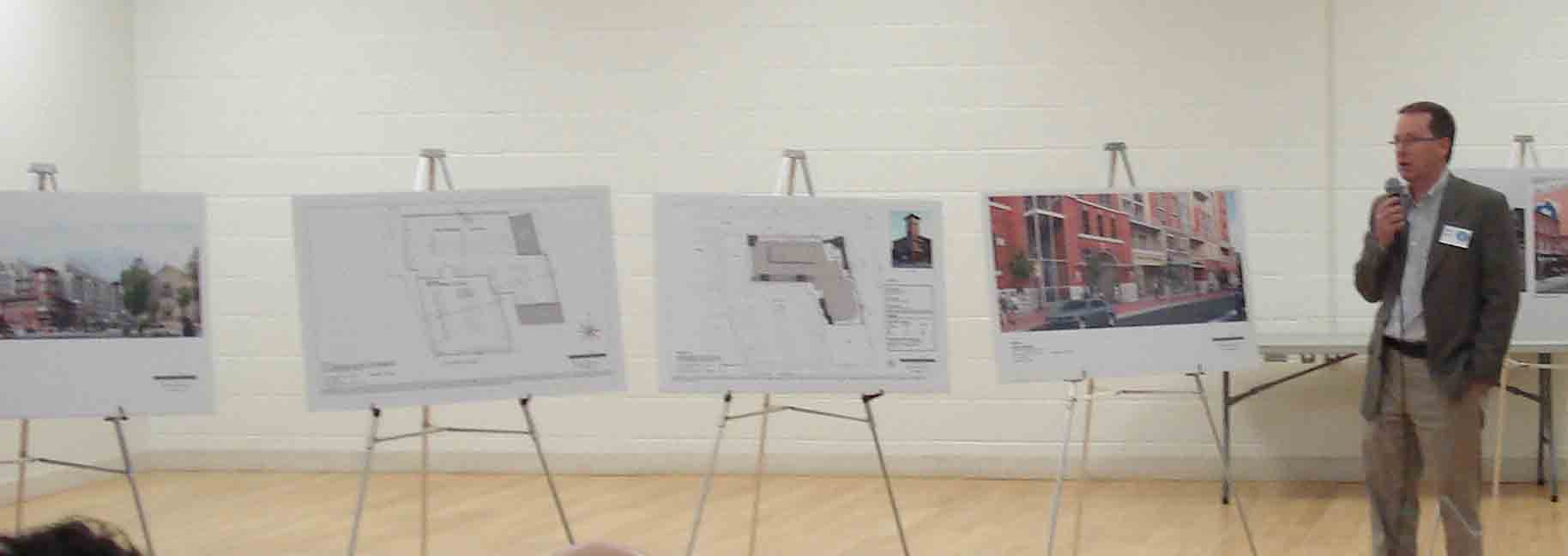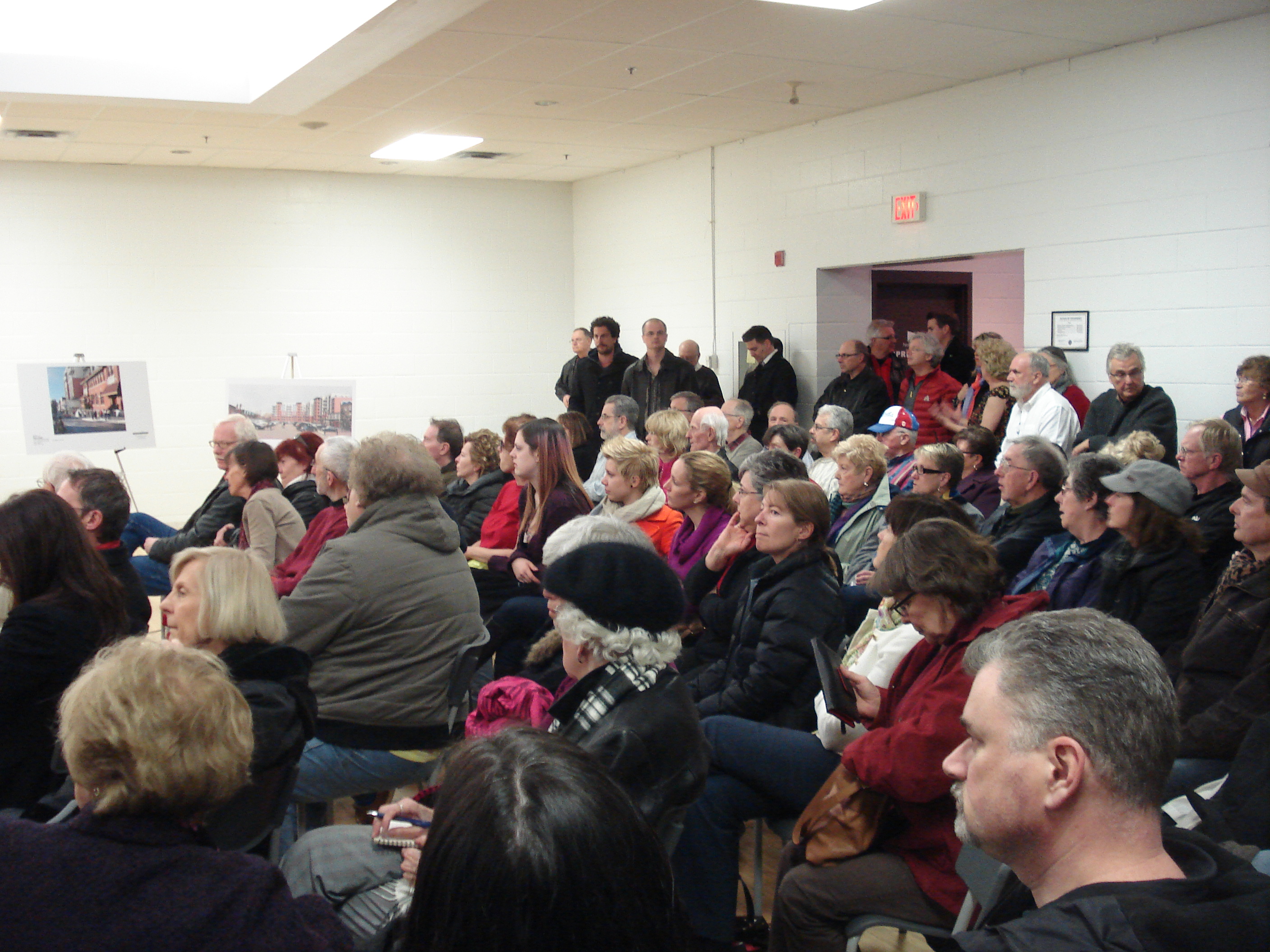I am in the Community Hall at Doug Duncan Drive waiting for the Clock Tower developer to tell us why Newmarket’s historic Main Street needs a giant condo building as a backdrop.
The meeting has not been widely publicised but, thanks to the bush telegraph, the room is packed for the presentation. The Mayor is here. And so is regional councillor John Taylor and councillors Tom Hempen, Joe Sponga, Chris Emanuel and Jane Twinney.
Brad Rogers from Groundswell is here, lurking at the back. He is one of the people responsible for Slessor Square. I am getting to know all the faces in this tight little community of developers and planners.
I see someone from the Town’s Planning Department, wearing an identifying Newmarket badge. How on earth is it possible, I ask, that something as huge, overbearing and inappropriate could get this far? Why weren’t the developers told that something so disfiguring and on this scale was a complete non-starter? He tells me it is all subjective.
I wince. The Planning Department should be our first line of defence against bad development. That's what they are paid to do.
Now Chris Bobyk, the project manager from the Forrest Group, kicks things off. He wants to bring vitality back to the downtown.

The Forrest Group website tells us they make things happen and get results for projects that present complex structural and environmental challenges
by leveraging our strong reputation and existing relationships with municipal staff and politicians
Ah! So that’s how it works.
We learn that the residents of the Clock Tower retirement residence are already moving out. The developer is negotiating with other landowners.
Chris tells us they are listening to what the Heritage movement people have to say. He welcomes their feedback.
As it happens, Newmarket’s official Heritage Advisory Committee met this week and voted 6-1 against the Clock Tower development. Chris didn’t mention this.
Oops!
Anyway, who was this black sheep who guards the Town’s heritage on our behalf? And what were his or her reasons for supporting this totally out-of-place condo block that would mutilate the Main Street?
The Town’s representative on the Committee is Ward 4 councillor, Tom Hempen. He does the right thing, voting against.
Chris is now telling us about his attention to detail. The building uses light colours “to blend in”.
An old alleyway, now blocked off by the pizza place, is going to be reinstated to improve “connectivity”.
There could be a big mural on the exposed flank wall at the southern end of the new development.
He persistently refers to Park “Street” rather than Park Avenue. This gets a few people chuckling, lightening the mood.
Now he is talking about two level underground parking – including, possibly, parking under Market Square which is owned by the Town.
Now a revelation.
Chris tells us “We had this building higher and we dropped it down lower.”
He tells us he appreciates concerns about scale and height and they are doing their best to mitigate things.
What a generous concession! Goodness knows what the original would have looked like.
As it is, the Condo is higher than the steeple on the adjacent Trinity Church.
Right on cue, someone from the Church expresses concern about the shadows that will be created which could prevent light streaming through their stained glass windows.
A wit in the audience says they must learn to walk in the shadow.
We are told these are details for later.
The developers want to restore the original facades. Potentially, this could involve rebuilding them, brick by brick. (Fat chance, I’d say)
Now we are into the question and answer session with lots of people, inevitably, expressing concerns about traffic. We hear there will be 185 parking spaces.
But for some petrol-heads this isn’t enough. They demand more on the grounds that people have to use their car. A woman complains there is no public transport near by.
Parts of the audience spring to life and, unusually, she is heckled and reminded the GO train station is ten minutes walk away from Main Street.
This triggers a string of related questions.
How will the development impact on the adjacent neighbourhood – especially as the George V School on Park Avenue is also a candidate for redevelopment?
What about safety? There are lots of pedestrians around the library. And toddlers attending the nursery opposite. It is a busy little neck of the woods.
Now we are on to the environment.
How green will the building be?
The Forrest Group proclaims itself “assertively green” and Chris burnishes its credentials further.
He says they will use green technology as much as possible. This may mean a green roof or it might mean electric car plug-ins and so on. We shall have to wait and see what materialises.
What a tease!
Now the questions are on to demographics and who is going to live in the new development and how much it will cost
Too early to say.
We are told there is no marketing programme. Indeed, We learn there are to be 145 condo units but the developer has not decided how many will be one or two bedroom. As with so much else, that comes later.
Now we are listening to a very erudite exchange about architectural styles.
Chris confesses he is unaware of the architectural style of the Clock Tower building. He just knows it is an old Post Office.
Someone clued up on such things ventures it is Italianate.
Everyone nods in agreement.
My friend Bob Bahlieda suggests the proposed new building has echoes of Art Deco and this surely is a style that clashes with Italianate.
He wants the Newmarket’s downtown to become a “boutique area”, respectful of its own history. He doesn’t want treasured areas to be casually altered beyond all recognition. He says we have much to learn from European countries that safeguard and protect their built heritage.
Now a very insightful question from a woman who wants to know what permissions are needed before the development can proceed. What is it contingent on? And what other development hurdles have to be crossed?
I feel Chris is ducking and diving a bit and I sense we are not getting the complete answer.
However, we are told that a formal application will go to the Town within a couple of months. Given that so much is still up in the air, this seems a bit optimistic to me. If they get approval, construction he says could easily take 18 months.
So there we are…
If the approval process follows the usual pattern, the Clock Tower redevelopment will be modified, but only at the margins.
Perhaps a floor will be shaved off to bring the development below the height of the Trinity Church spire. This will show the developer is listening to the “community” and is sensitive to its concerns.
Perhaps the colour of the building will change to a lighter hue.
The Town will huff and puff a little and then give in, implicitly acknowledging that their own Official Plan for the historic downtown area is not worth the paper it is written on.
I may be totally wrong.
But there were no clues last night on which way the Town will jump. In the Q&A session our councillors are as mute as Trappist monks.
No probing questions.
No gentle enquiries.
What a strange state of affairs that our elected representatives feel so constrained by the rules and procedures that bind them that they cannot venture an opinion, however restrained and qualified.
I hope they don’t leave it too long to come off the fence.
Tom Hempen has shown the way.

