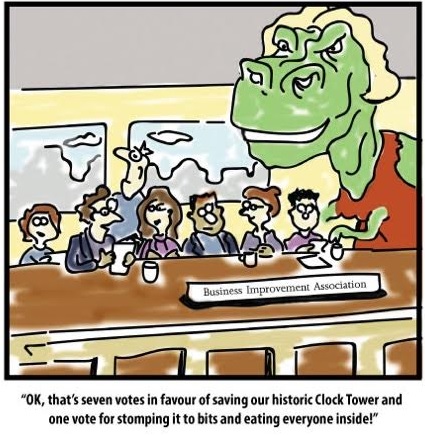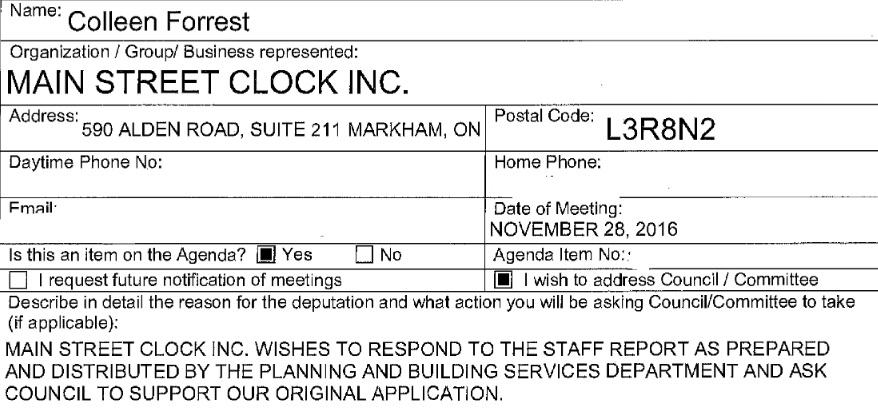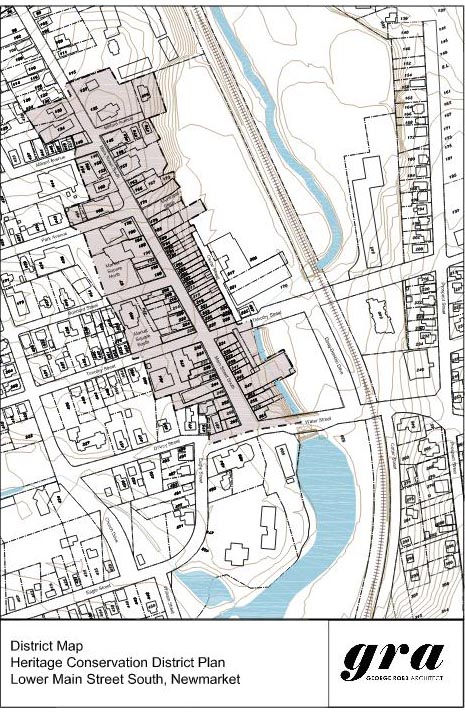- Details
- Written by Gordon Prentice
We have the talented Julie Cochrane to thank for these insightful takes on the Clock Tower saga.

And who can this possibly be? The one rogue vote on the BIA?

The person with the first correct answer gets a big hug!
This email address is being protected from spambots. You need JavaScript enabled to view it.
- Details
- Written by Gordon Prentice
Colleen Forrest, Bob's wife, will be asking councillors on Monday evening to reject the recommendations from the Town's own planners on the Clock Tower and "support our original application". 
Delicious!
The photo shows Bob and Colleen and Tony Van Trappist in happier times.
Tony has probably just told Bob that the Clock Tower is a great example of the intensification we need in the old downtown.
What fun!
On Monday night I think the Mayor ought to have Robert's Rules of Order close to hand. It is all getting a bit tangled.
Just to remind everyone here is the original application image and the reworked version from the planners that allegedly
"would not negatively impact the heritage attributes of the district".
There are 18 deputations including the one from Colleen Forrest.
The text of the deputation request can be viewed here. Scroll to agenda item 30.
This email address is being protected from spambots. You need JavaScript enabled to view it.

- Details
- Written by Gordon Prentice
It would save a lot of time and trouble if councillors showed their hand before Monday's crucially important Committee of the Whole meeting which will decide the future of the Clock Tower application.
John Taylor has already shown the way.
Now he has the final staff report and recommendations he says:
"I will not, and I cannot, support the current proposal for a seven storey development. It is simply too large for the site and for the Heritage Conservation District"
But he values our old friend "flexibility" and says:
"I will be proposing at the appropriate time that we, as a Council, take a formal position to support a maximum of four storeys at this site and throughout the entire Heritage Conservation District with a fourth storey subject to certain conditions." (My underlining)
He says four storeys would be allowed providing the development is not directly fronting Main Street. He says a set-back or development on a side street would be allowable.
Taylor says the amendment to the Heritage Conservation District Plan that he is proposing would require a staff report and public consultation. I dare say there will be graphics and visuals showing what Taylor's Main Street will look like.
But all that is for another day.
Time to slay the dragon
Monday's priority will be to slay the dragon, finally.
So, where do the other councillors stand? Chris Simon has a very useful piece in the ERA on-line. He tells us:
Ward 5 councillor, Bob Kwapis, will not support the proposal.
Kelly Broome will only accept a three or four storey development at the Clock Tower site.
Tom Hempen will not vote, declaring a conflict of interest as he has a business on Main Street.
Dave Kerwin is keeping his powder dry and will give his views after hearing Forrest and residents.
Tony Van Bynen, at his waffliest best, says it is still too early "to develop a final position on this". Give me strength!
Tom Vegh says any development must be "in sync with the area's unique character, driven greatly by its architectural features. The proposed development does not".
The views of Jane Twinney and Christina Bisanz are not quoted.
What happens if there is a tied vote?
If there is a 4-4 tie on Monday evening the planners' recommendation is lost.
Councillors can move an alternate motion if they so wish, independent of any staff recommendations.
So, on this one, it's not over til the fat lady sings.
This email address is being protected from spambots. You need JavaScript enabled to view it.
- Details
- Written by Gordon Prentice
Three and a half years ago I wrote to Mayor Tony Van Bynen urging him to bring in a Heritage Conservation District By-law without delay to save the historic neighbourhood from predatory developers.
In a few short days, on 28 November 2016, Newmarket's councillors will decide the fate of the Town's Heritage Conservation District.
Everything I thought might happen is now, tragically, unfolding before our very eyes.
On 30 April 2013, the Mayor knew what the consequences would be if he did not immediately implement the Heritage Conservation District By-law. I told him. At that stage the developer was poised to submit an application to redevelop the Clock Tower site.
The Director of Planning must have known that without the safeguard of a Heritage Conservation District by-law entrenching the three storey height cap, the face of the historic downtown could be transformed in a way the 2011 HCD Plan never envisaged.
Were councillors ever explicitly told that a by-law was needed to protect and entrench the 2011 Heritage Conservation District Plan? Or was a conscious decision taken to delay the by-law as one way of keeping options open and keeping Forrest's redevelopment plans alive?
Were councillors ever told that s 41.2 of the Ontario Heritage Act gave iron-clad protection to a Heritage Conservation District Plan where buttressed with an entrenching By-law? If not, why not?
If councillors were told, why didn't they act?
The questions cry out for answers but, in a very real sense, it is all water under the bridge.
What matters now is that councillors do the right thing and reject the advice of their own planners whose mis-steps have led us to this sorry state.
This email address is being protected from spambots. You need JavaScript enabled to view it.
On 30 April 2013, I wrote to Van Bynen:
I am writing to ask you to take immediate steps to bring forward a By Law to create a Heritage Conservation District on Main Street South.
The Council approved the Heritage Conservation District Plan for Lower Main Street South at its meeting on 30 May 2011 but the enabling By Law has never been implemented.
The matter is now urgent. As you know, developers are knocking at the door with plans to transform the Heritage District and, in the process, ruin precious sight-lines and vistas.
At the Committee of the Whole yesterday, you received the 5 March 2013 Minutes of the Heritage Newmarket Advisory Committee when a presentation was given to Committee members on the proposed Clock Tower redevelopment which would involve, amongst other things, the demolition of historic commercial buildings.
You also received the Minutes of the Main Street District Business Improvement Board of Management held on 19 March 2013. We are told Councillor Sponga “provided a descriptive chronicle of the property issues and former ownership” before informing members that the owner would be outlining the proposed redevelopment at a meeting on 3 April 2013.
You were present at that April meeting (along with Regional Councillor Taylor and Councillors Hempen, Sponga, Emanuel and Twinney) and you would have heard Chris Bobyk, on behalf of the Forrest Group, tell the audience that he hoped an application for the redevelopment of the Clock Tower site would be lodged with the Town in the next few months.
Now that we know what is in the developer’s mind, the Town should take immediate steps to protect the integrity of the historic conservation area and entrench in a By Law the existing Council policy which is set out in the 2011 Heritage District Conservation Plan.
If matters are allowed to drift and the developer, at some point in the future, goes to the OMB, the absence of a By Law could be of material importance.
I am copying this to Regional Councillor Taylor and all Town Councillors and to Athol Hart, the Chair of Heritage Newmarket Advisory Committee.
On 8 May 2013, the Director of Planning, Rick Nethery, replied on behalf of the Mayor:
Thank you for your e-mail regarding the implementation of the Lower Main Street South Heritage Conservation District. Mayor Van Bynen has asked me to respond to your e-mail on his behalf.
Council has directed that the Heritage District bylaw be approved however, administratively the Town has not been in a position to do so due to lack of human resources to fully administer the Plan. Staff will bring the matter of the implementation of this plan forward as part of the 2014 Budget deliberations.
We can assure you that in the interim, any applications that are received by the Planning Department for redevelopment within the district boundaries will be reviewed against the policies of the plan, including consultation with the Town’s Heritage Committee, Heritage Newmarket as well as requiring Heritage Assessments as appropriate.
Furthermore, the normal and usual Planning Act processes are still required for any significant development proposals in the area. This may include site plan approval and/or zoning by-law amendments which require Council approval. Through these processes, Council can, among other things, consider the compatibility of any proposal with the surrounding uses.
Thank you for your continued interest in Newmarket’s growth.
In my blog at the time, I wrote:
This is very encouraging but it does beg one or two questions.
If the Heritage Conservation District policy stands on its own, buttressed if needs be by the usual Planning Act processes, why is a By Law needed?
Put simply, what does the By Law do that the policy on its own does not do?
And does it matter to the Forrest Group that there is, as yet, no By Law?
I asked for further clarification and Nethery replied on 17 May 2013:
In short, the by-law adopting a Heritage Conservation District is required to fully implement the District Plan and have it be in full force and effect. While we utilize the Plan to assist in evaluating proposals, the passing of an adopting by-law gives the Plan it’s Official status.
Council has tools other than a Heritage Conservation District at their disposal that can guide the character of new development and significant additions to properties. However, a Heritage Conservation District Plan is more than the way in which buildings are altered, it also provides guidance on signage, improvements to sidewalks and roads, access to open space etc. The adoption of the by-law at the appropriate time will add a level of formality to the process for redevelopment in the district.
For your information, proposals that do not necessarily conform to all aspects of a Heritage Conservation District plan, whether it is in full force or not, can continue to be approved by Council if deemed appropriate.
- Details
- Written by Gordon Prentice
On 28 November 2016 councillors are being recommended by Town staff to give approval to Bob Forrest's seven storey condo in the heart of the old downtown's Heritage Conservation District. (HCD)
They should say no.
Emphatically.
It they accept the recommendations of their planning staff they will be are relying on a lacuna in the law - and some fancy footwork - to subvert the intention of the Town's own Heritage Conservation District Plan.
It is a truly bizarre state of affairs.
Staff are recommending:
"Council pass a by-law that imposes a height maximum of 5 storeys on Main Street and 7 storeys on Park Avenue including the discussed step backs and design materials."
They can only do this because the Clock Tower lands are temporarily - and, perhaps, even permanently - outside the HCD with its three storey height cap for new developments within its boundaries. 
Forrest argues that his Clock Tower lands lie outside the HCD.
He argues that the HCD By-law was enacted by the Town in October 2013. (It put into by-law form the 2011 Heritage Conservation District Plan and did not add or subtract anything from that Plan.)
But Forrest says his completed application to redevelop the Clock Tower lands was formally submitted to the Town in August 2013 - a few months before the By-law was passed. He appealed to the OMB arguing his lands should remain outside the scope of the by-law with its three storey maximum.
His lawyer, the inventive Ira Kagan, said Forrest's application should be judged against the policy regime in place at the time it was submitted.
The OMB ruled that the Heritage Conservation District Plan should be brought into effect from 21 October 2013 except for the Forrest lands and until such time as Forrest's OMB appeal was heard and decided.
Without Forrest's appeal to the OMB, any development higher than the 3 storey maximum for new development in the area would have been prohibited by section 41.2 of the Ontario Heritage Act.
If Forrest gets the go-ahead on 28 November he can be expected to withdraw his OMB appeal. He will have what he always wanted. A giant out-of-place, disfiguring condo in the heart of the Town's heritage "conservation' district.
And the Town of Newmarket will have been his accomplice.
This email address is being protected from spambots. You need JavaScript enabled to view it.
The Ontario Heritage Act says:
"Consistency with heritage conservation district plan
41.2 (1) Despite any other general or special Act, if a heritage conservation district plan is in effect in a municipality, the council of the municipality shall not,
(a) carry out any public work in the district that is contrary to the objectives set out in the plan; or
(b) pass a by-law for any purpose that is contrary to the objectives set out in the plan.
Conflict
41.2 (2) In the event of a conflict between a heritage conservation district plan and a municipal by-law that affects the designated district, the plan prevails to the extent of the conflict, but in all other respects the by-law remains in full force."
Update on 21 November 2016: On 30 April 2013 I urged Tony Van Bynen to bring in the Heritage Conservation District By-law. Enact it now. Not when it is too late to matter. The Council enacted the By-law on 21 October 2013.
Page 189 of 287